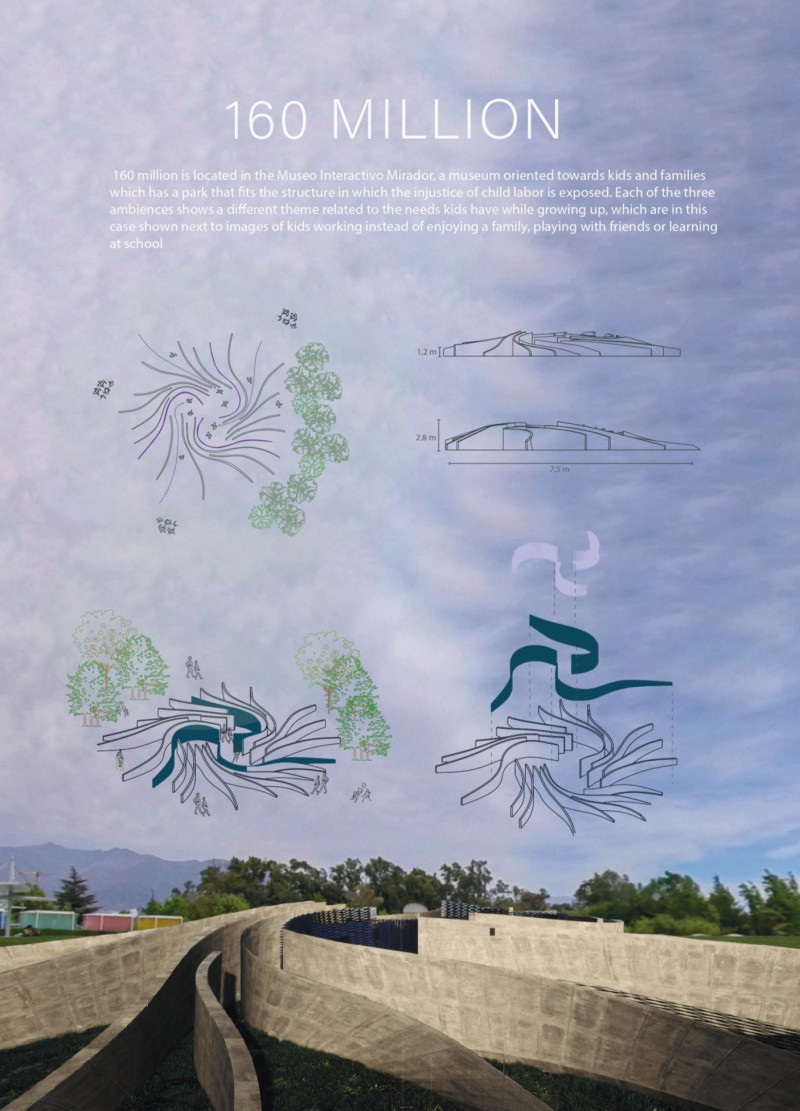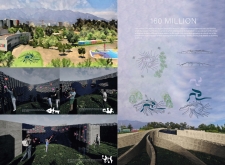5 key facts about this project
The primary function of the project is to educate visitors on critical issues related to childhood while providing an environment conducive to exploration and interaction. It integrates various spatial configurations that facilitate movement and engagement, creating a dynamic flow through the different areas dedicated to play, learning, and reflection. Each space is designed to evoke distinct emotional responses, allowing children to navigate complex societal topics through participatory experiences.
Spatial Configuration and Materials
The design features a thoughtful arrangement of open and closed spaces, enabling a seamless transition between various interactive zones. The use of materials such as concrete, wood, and colorful plastics reinforces the educational narrative while providing durability and aesthetic appeal. Concrete serves as the primary structural component, establishing a robust foundation. Timber elements introduce warmth and tactile engagement, while vibrant plastics enhance visual stimulation, making the environment inviting and playful for young users.
Additionally, metal accents provide structural depth and contribute to the contemporary aesthetic of the project. This combination of materials not only defines the project's architectural character but also delineates spaces where children can engage with informative content through touch and interaction.
Interactive Design Elements
Distinctive interactive elements are integral to the project, promoting direct engagement with the content. Various walls and installations react to touch, providing feedback that enhances the learning experience. This approach encourages children to explore their surroundings actively and fosters a sense of autonomy in their learning processes.
Incorporating a landscape integration strategy amplifies the project's impact. The design bridges indoor and outdoor spaces, creating an inviting park that extends the interactive experience beyond the museum's interior. Playgrounds and green areas support physical activity while also encouraging social interactions among visitors.
The project’s unique approach lies in its capacity to blend educational themes with interactive architecture. By focusing on social issues through a playful lens, "160 Million" differentiates itself from more conventional educational spaces—transforming learning into an engaging experience that resonates with children and families alike.
For a comprehensive understanding of the design's intricacies, including architectural plans, sections, and detailed design elements, readers are encouraged to explore the project presentation further. Discover how architectural ideas are translated into functional spaces that foster meaningful interactions and learning about critical societal themes.























