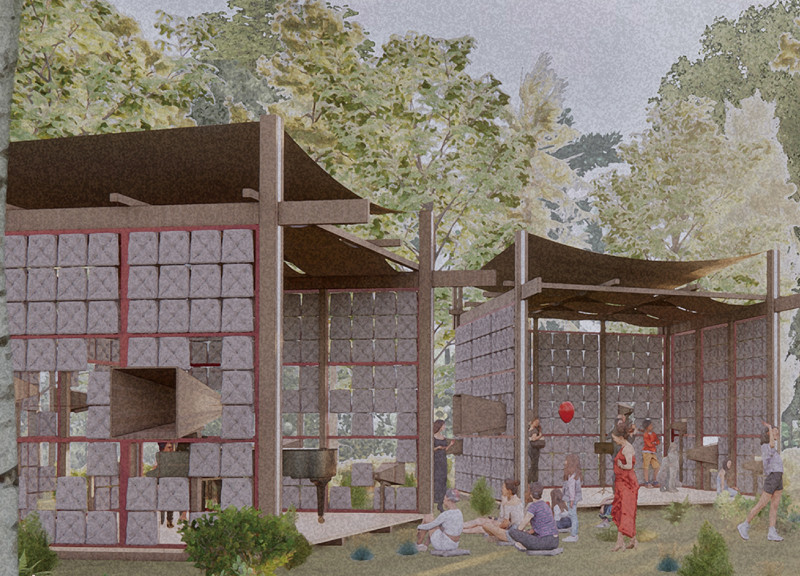5 key facts about this project
The architectural design incorporates multiple performance areas that are structured to promote fluid circulation. This allows attendees to navigate freely and engage with various elements of the installation. Key features of the design include sound sculptures that can act as musical instruments, positioning the audience not just as passive observers but as active participants in the auditory experience. Each aspect of the design contributes to an immersive environment where sound and silence coexist harmoniously.
Unique Design Approaches
A defining characteristic of "Listener" is its emphasis on interactivity. The sound sculptures, crafted from multiple materials, invite users to engage with their physical presence. By integrating elements such as cushions that individuals can rearrange, the project allows audience members to influence their own auditory context. This engagement fosters a collective exploration of sound in an environment deceptively simple yet profoundly interactive.
Another noteworthy aspect of this architectural project is its materiality. The use of sustainable materials, including pine wood, steel mesh, plywood, and waterproof fabric, supports both structural integrity and aesthetic coherence. These choices not only emphasize durability but also reflect an ongoing commitment to environmental responsibility within architectural practice. The transparent features of the structure enhance acoustic properties while enabling light and sightlines to connect users to the surrounding landscape.
Architectural Integration with Nature
"Listener" seamlessly integrates with its natural surroundings, showcasing an understanding of environmental contexts in architecture. The design minimizes disruption to the ecosystem, allowing the installation to coexist with the forest's existing characteristics. The careful arrangement of performance areas draws attention to the natural acoustics of the environment, amplifying the interaction between human activities and the natural world.
Beneath its surface, the project serves as a platform for exploration of auditory sensations, encouraging an appreciation for the nuances of sound in relation to community interaction. The architecture not only facilitates performances but also invites contemplative experiences, making it a versatile addition to the festival environment.
To gain deeper insights into the "Listener" project, consider exploring architectural plans, sections, and designs that illustrate the project's unique approach to sound and space. Engaging with these architectural ideas delivers a comprehensive understanding of the interplay between design and auditory experience.


























