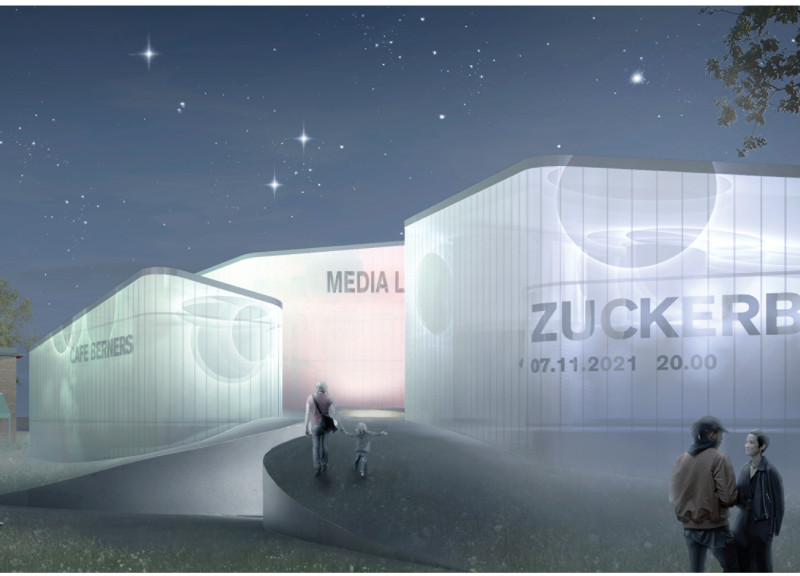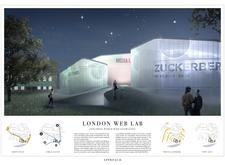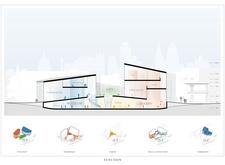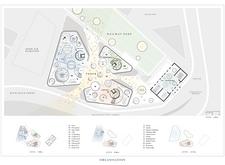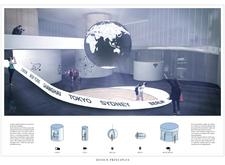5 key facts about this project
### Architectural Design Report: London Web Lab
#### Overview
Located in London, the London Web Lab serves as a public learning hub aimed at fostering knowledge sharing in the digital age. The design emphasizes community engagement and technological innovation, creating an interactive environment that reflects the interconnectedness of global information. This project integrates multiple spaces dedicated to various functions, encouraging exploration and collaboration among visitors.
#### Spatial Organization and User Interaction
The architectural composition of the London Web Lab consists of interconnected volumes, each meticulously designed to provide diversified experiences. The layout includes a café and library that facilitate social interaction and quiet study, respectively, enhancing user engagement. Museum and exhibition spaces, characterized by an adaptable open-plan arrangement, accommodate dynamic displays related to technology and the web's historical context. Additionally, forum and conference areas are equipped with advanced technology to promote collaboration, while interactive spaces incorporate digital tools such as collaborative platforms and displays to enrich the visitor experience.
#### Material Selection and Sustainability
The material palette plays a critical role in shaping the project’s atmosphere and functionality. Glass façades enhance transparency and visual connectivity with the surrounding environment, while steel provides structural support with a lightweight aesthetic. Concrete serves internal functions, ensuring durability and sound insulation, and wood is applied in furniture and finishes to introduce warmth into the spaces. These materials collectively advance sustainability goals by maximizing natural light and minimizing environmental impact, reflecting a commitment to resilient design principles.


