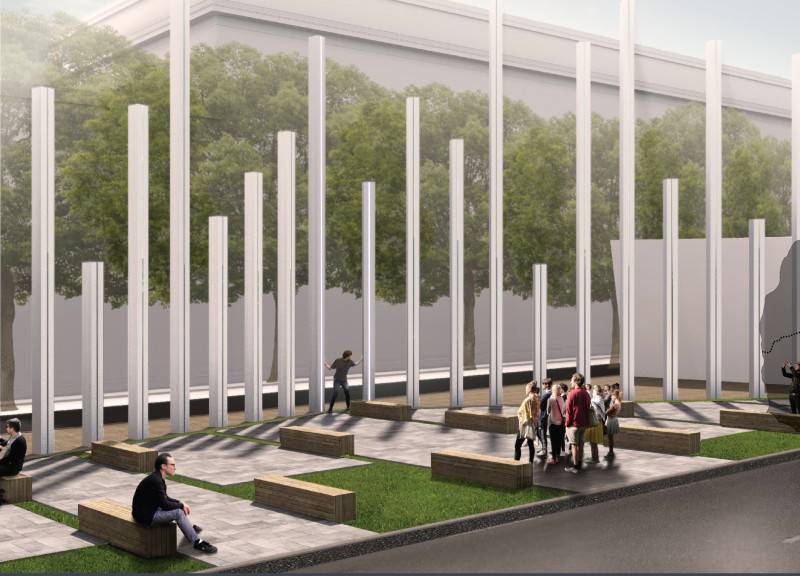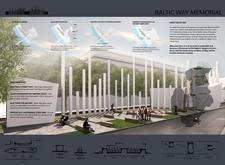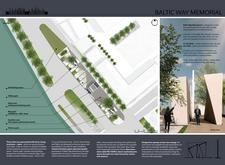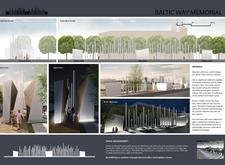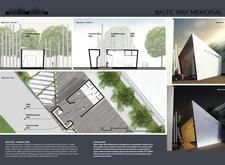5 key facts about this project
The design represents the essence of connectivity among the three nations. Each design element is meticulously crafted to embody a message of unity and resilience. The layout features three primary cubes, each corresponding to one of the Baltic states, arranged in a way that signifies openness and connectivity. This spatial configuration encourages visitors to move through and around the site, actively engaging with the memorial while fostering a sense of shared history.
Functionally, the Baltic Way Memorial serves multiple purposes. It includes exhibition spaces to educate visitors about the events of the Baltic Way, a café for social interaction, and a souvenir shop offering memorabilia to commemorate the experience. The architecture encourages people to gather, learn, and reflect on the historical events that shaped their nations. The presence of outdoor spaces and green areas promotes relaxation and provides areas for community events, adding to the multifunctional aspects of the design.
Materiality plays a significant role in the overall impact of the project. The use of eco-concrete for the construction of the gates reflects a commitment to sustainable practices while enhancing the durability of the memorial. Timber, particularly oak, is employed in outdoor fixtures, providing a tactile quality that complements the surrounding natural environment. The integration of glass and steel allows for ample natural light within the exhibits and enhances the modern aesthetic of the memorial. These materials are not just chosen for their function but also for their ability to convey messages of permanence and continuity.
A unique aspect of the design is the concept of interactive elements embedded throughout the memorial. The "RE-CHAIN" encourages visitors to engage with the columns symbolizing the human chain, allowing them to not only observe but also internalize the significance of unity in a shared struggle for freedom. This interaction transforms the memorial from a passive site of remembrance into an active space for reflection and dialogue, engaging visitors on a deeper emotional level.
The integration of green spaces surrounding the memorial connects nature with architecture, underscoring the importance of environmental responsibility. These landscaped areas are strategically designed to enhance biodiversity, fostering a balance between built and natural environments. This approach adds another layer of meaning, reminding visitors of the past while promoting a sustainable future.
Through thoughtful design choices and a clear vision, the Baltic Way Memorial stands as an example of contemporary architecture that honors history and encourages community engagement. The project encapsulates a blend of functionality, sustainability, and historical significance, aiming to create a lasting impact on its visitors. Those interested in gaining more insights into this architectural endeavor are encouraged to explore the architectural plans and sections, as well as the various design elements that convey the essence of the national narrative and collective memory encapsulated within this memorial. Engaging with the architectural ideas presented through this project will deepen one's understanding of its significance and the intentions behind its thoughtful design.


