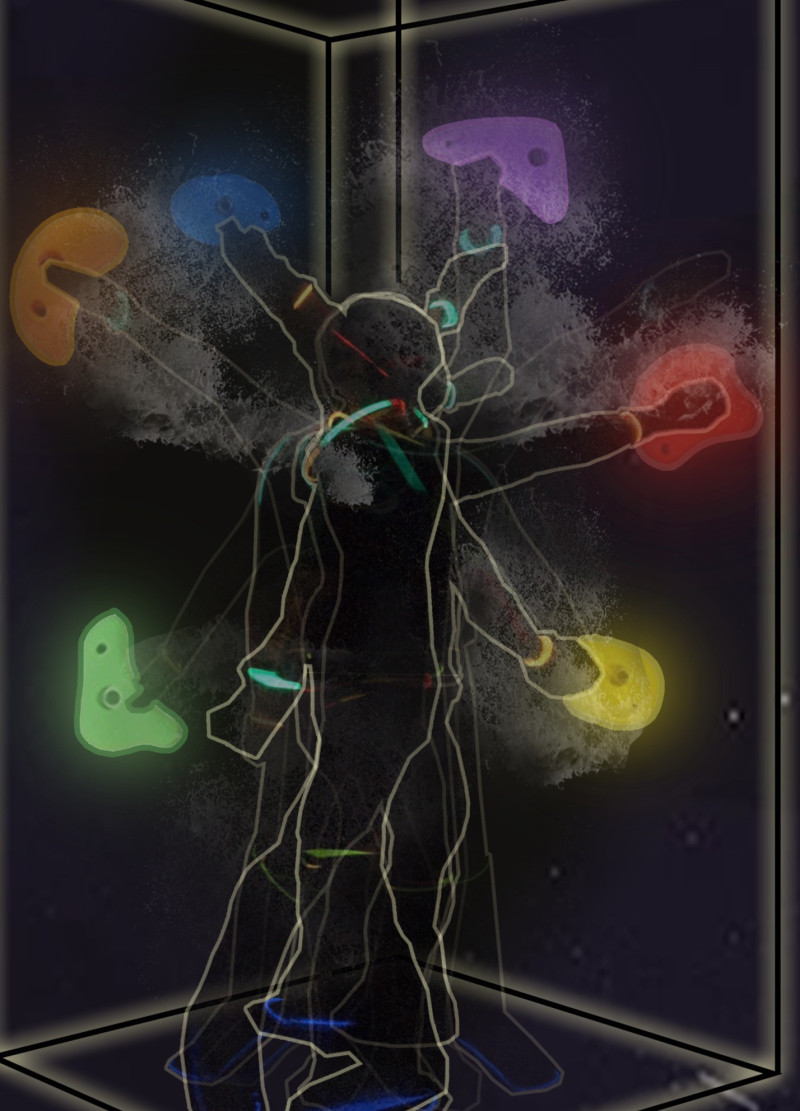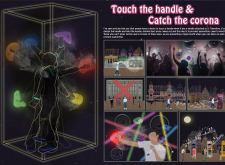5 key facts about this project
At its core, the project represents a synthesis of two fundamental needs: the desire for social interaction and the imperative of maintaining hygiene in shared spaces. The design incorporates a booth-like structure designed for user engagement, encouraging individuals to dance while using the handle. This encourages not only physical movement but also moments of joy in public settings, which have been substantially limited over recent years due to health concerns.
The structure is characterized by its transparent acrylic walls, allowing users inside to remain visible to the outside world while providing a sense of safety. This transparency fosters openness and inclusivity, effectively inviting passersby to participate. The playful nature of the design is further highlighted by multiple colored handles, which not only serve a practical purpose but also enhance the aesthetic appeal and create a vibrant social atmosphere.
An important aspect of this project is the integration of technology within its design. The handles are equipped with a mechanism that activates a disinfectant spray upon contact, directly addressing the health concerns that have arisen in public interactions. This thoughtful incorporation of smart technology extends beyond mere functionality and emphasizes a responsible approach to user safety.
Lighting plays a significant role in enhancing the overall experience within the booth. RGB LEDs respond to user movements, creating an immersive environment that transcends typical structural use. The interplay between light and sound introduces an interactive layer that not only adds to the sensory experience but also encourages users to engage more fully with their surroundings.
The architectural decisions made in this design reflect a deep understanding of the zeitgeist and cultural shifts associated with the pandemic. By reimagining public interaction, the project invites users to reclaim the enjoyment of communal spaces without compromising their health. The emphasis on diversity and inclusivity in its design demonstrates a recognition of the varied ways people connect and interact.
In summary, “Touch the Handle & Catch the Corona” offers an insightful architectural approach to addressing the dual needs of social engagement and public health. Its innovative use of materials such as acrylic and stainless steel, coupled with technology that promotes hygiene, underscores the project's commitment to safety without sacrificing joy or interaction. This design exemplifies how architecture can evolve in response to societal challenges, effectively creating spaces that cater to contemporary needs while promoting community spirit. Readers are encouraged to explore the project presentation further for in-depth insights, including architectural plans, sections, and design ideas that reveal the thoughtful intricacies of this engaging architectural endeavor.























