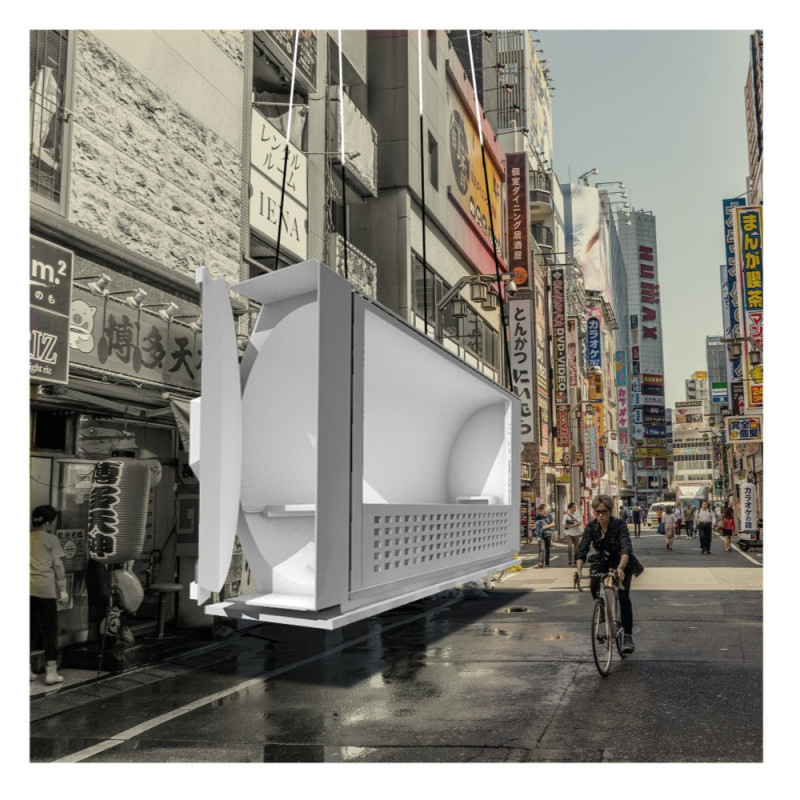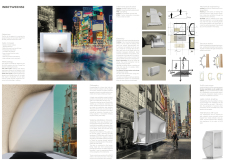5 key facts about this project
At the heart of INBETWEEN52 is its dual function as both a personal sanctuary and a communal space. It invites users to engage in walking meditation, encouraging movement that connects them with their surroundings while providing an intimate atmosphere for relaxation and contemplation. The cabin's design facilitates an exploration of the mind-body relationship, promoting wellness through architecture. It represents a shift towards incorporating mental health considerations in architectural design, reflecting evolving societal values regarding the importance of self-care and mindfulness.
The architectural framework integrates innovative materials and thoughtful design elements. Intelligent glass is utilized throughout the structure, allowing for effective light management. This feature ensures that the interior remains bright and welcoming while maintaining energy efficiency. The inclusion of expanded polystyrene enhances insulation, providing comfort regardless of external weather conditions. Mixed concrete offers structural durability, while selected wood finishes add warmth and connect the users to nature. This combination of materials not only meets aesthetic expectations but also aligns with contemporary sustainable practices, echoing a commitment to environmental responsibility.
One notable aspect of INBETWEEN52 is its spatial configuration. The interior layout is intentionally designed to guide users through their experience, allowing for a natural flow from entry to rest. Careful consideration has been given to auditory elements, buffering external noise to create a more serene environment. This attention to detail enhances the overall experience, allowing individuals to immerse themselves in a tranquil setting that feels isolated from the bustling city.
The integration of cutting-edge technology further distinguishes this architectural project. Solar panels provide renewable energy, allowing the cabin to operate sustainably while meeting its electrical needs. Additionally, a mechanical system controls heating and cooling, ensuring user comfort throughout different seasons. These elements illustrate the project’s commitment to modern functionality, seamlessly blending sustainability with contemporary design.
Unique design approaches within INBETWEEN52 also extend to its relationship with the surrounding urban fabric. The project engages thoughtfully with pedestrian movement patterns, ensuring accessibility while complementing the existing architectural context. This design strategy not only enhances functionality but also fosters a sense of community by encouraging interaction among users.
As visitors explore INBETWEEN52, they will discover more than just a physical structure; they will experience a space that emphasizes connection—both to self and to others. It embodies an architectural philosophy that prioritizes user experience, navigating urban complexity while creating sanctuaries for contemplation. The thoughtful blend of materials, innovative solutions, and consideration of spatial dynamics aligns with contemporary architectural ideals focused on wellness and sustainability.
For those interested in delving deeper into the architectural aspects of this project, it is recommended to explore the architectural plans, architectural sections, and architectural designs that reveal further insights into its intricacies. By examining these elements, readers can gain a better understanding of the architectural ideas and methodologies that informed this compelling project.























