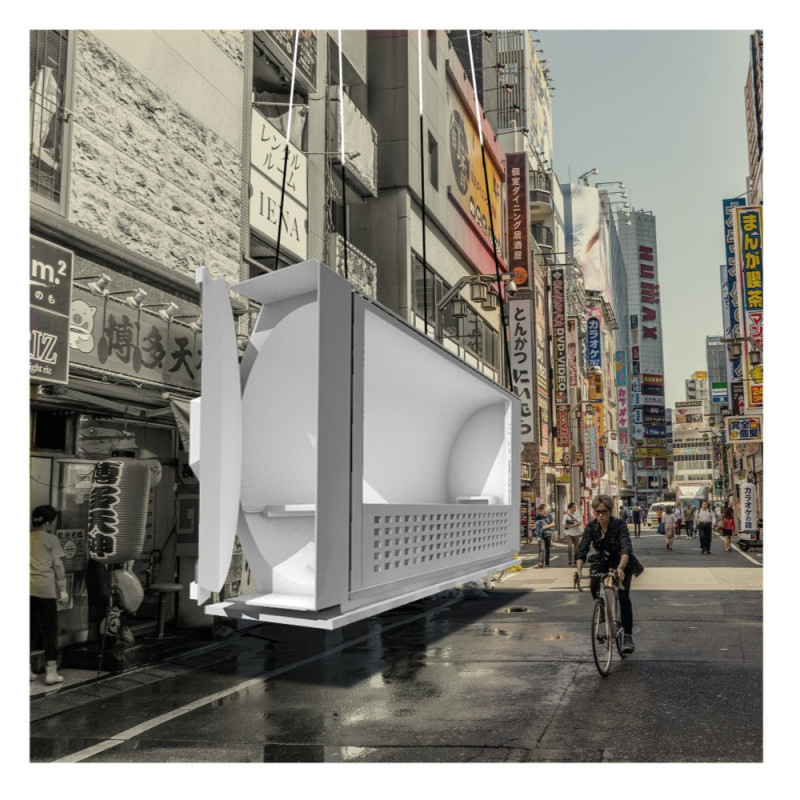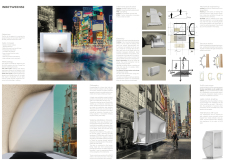5 key facts about this project
The architectural design project "InBetween52" is an innovative response to the challenges of urban living, situated in a dense and vibrant city environment. This project is conceived as a resilient retreat, integrating elements that promote personal well-being amid the pressures of urban life. The design utilizes advanced materials and technologies to create a structure that fosters tranquility while addressing the need for sustainable living solutions.
Spatial Arrangement and Functionality
InBetween52 serves as a meditative cabin, designed to provide individuals with a serene environment for reflection and relaxation. The spatial layout emphasizes openness and flexibility, encouraging a seamless flow between different areas. Key functional spaces include designated zones for meditation, personal retreats, and interactive elements that enhance user experience. The layout prioritizes accessibility and encourages interaction with natural elements, supporting a holistic approach to well-being.
Unique Design Approaches and Materiality
One of the standout features of InBetween52 is its innovative use of intelligent materials. The intelligent glass selected for the structure adjusts its transparency and thermal properties in response to sunlight, thereby optimizing energy efficiency and user comfort. Additionally, the inclusion of acoustic panels significantly reduces noise intrusion, contributing to the overall peace of the interior environment.
The project also incorporates sustainable composite concrete and steel in the framework, ensuring durability while minimizing environmental impact. This design approach underscores a commitment to sustainability and adheres to bio-architecture principles that recognize the interconnectedness of individuals and their surroundings.
Cultural and Philosophical Influences
InBetween52 draws inspiration from traditional Chinese architectural philosophies, emphasizing balance and harmony within design. The organic shape of the structure reflects a deep understanding of spatial dynamics and natural forms. The interior design embraces minimalism, utilizing textiles that facilitate comfort and promote a soothing atmosphere. Each detail in the design has been thoughtfully considered to enhance the sensory experience, encouraging occupants to engage with their surroundings on a deeper level.
To fully appreciate InBetween52's design and innovative architectural ideas, readers are encouraged to explore the project presentation. Elements such as architectural plans, architectural sections, and a comprehensive view of the architectural designs are vital for understanding the technical intricacies and functional outcomes of this unique project.



















