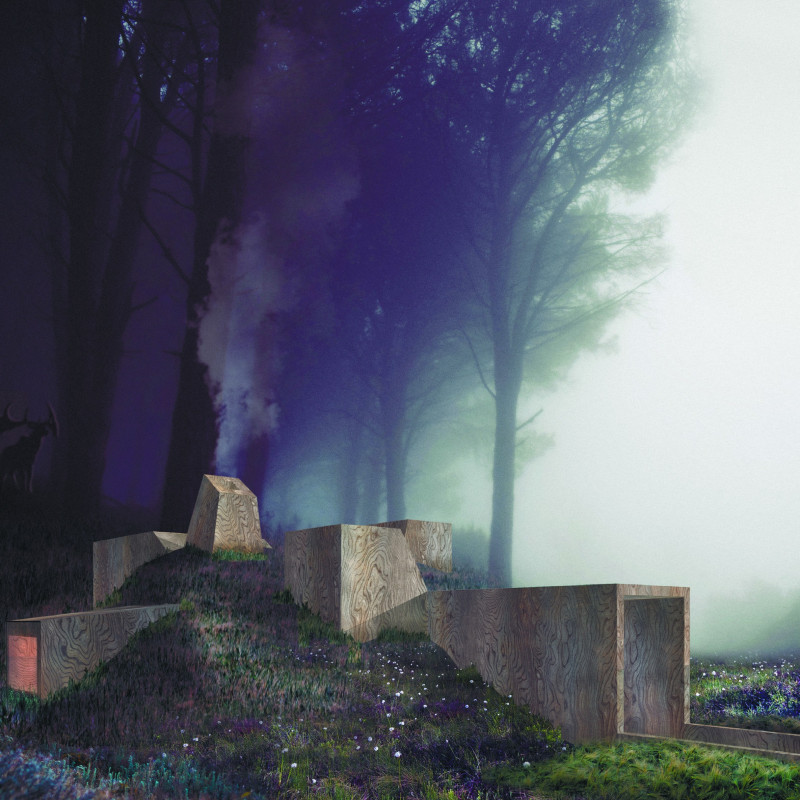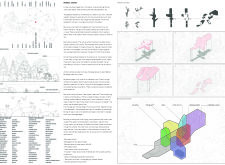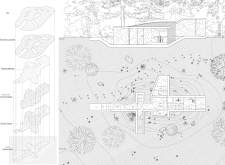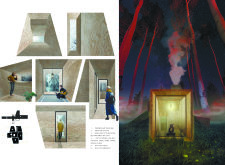5 key facts about this project
At the core of the design is a philosophy that prioritizes simplicity and functionality while maintaining an intimate relationship with nature. The shelter's design emphasizes a minimalist aesthetic, allowing the occupants to immerse themselves in the tranquility offered by the woods around them. Each space within the shelter is crafted to support specific activities, including communal dining, personal reflection, and even artistic pursuits.
The structure's layout features distinct areas designated for various functions. A dry toilet system highlights its commitment to sustainability, reducing the ecological impact of human activities. The eating space fosters communal gatherings, while an oven serves as a focus for culinary experiences, encouraging the sharing of meals in a warm, inviting atmosphere. A small pond complements the design, providing a serene outdoor retreat and promoting biodiversity, creating a habitat for local wildlife.
The sleeping area offers a restful sanctuary where occupants can unwind and reconnect with themselves. Meanwhile, a meditation zone is dedicated to mindfulness practices, allowing individuals to find peace amidst the natural soundtrack of the forest. This strategic division of space contributes to the overall experience of the shelter, inviting occupants to engage in a variety of activities seamlessly.
The materials used in the Hidden Shelter have been selected with care, balancing aesthetic appeal and functional requirements. Plywood planking brings warmth and texture to the interior, while straw bales provide effective thermal insulation, reinforcing the project’s sustainable ethos. Wooden framing offers structural stability while maintaining the natural aesthetic of the design. A waterproofing tincture ensures the shelter's longevity, safeguarding it against the elements and reinforcing its durability in a forested setting.
Unique design approaches are evident throughout the project, especially in its dynamic use of space and natural elements. Large windows are strategically positioned to frame picturesque views of the forest, fostering a constant connection to the outdoors. This design choice invites natural light into the interior, enhancing the ambiance and creating a lively interplay of light and shadow. As the seasons change, so too does the experience within the shelter, allowing occupants to witness the natural world’s beauty in real-time.
The asymmetrical layout of the Hidden Shelter sets it apart from more traditional architectural forms, offering a sculptural quality that closely mimics the organic shapes found in nature. The deliberate choice of an unconventional shape reflects an understanding of how the built environment can coexist harmoniously with its surroundings. The shelter’s adaptability further enhances its functionality, as spaces can transition effortlessly from one use to another—transforming a meditation zone into a yoga space or a dining area into a workshop depending on the occupants’ needs.
Overall, the Hidden Shelter stands as a testament to what contemporary architecture can achieve when it prioritizes ecological responsibility and thoughtful living. It seeks to inspire its occupants to cultivate a more profound connection with nature and to share communal experiences in a nurturing environment. For those interested in exploring the intricacies of this project further, detailed architectural plans, sections, and designs are available to provide deeper insights into its thoughtful conceptualization and execution. This exploration can enrich the understanding of how architecture can effectively resonate with the environment while serving the needs of its inhabitants.


























