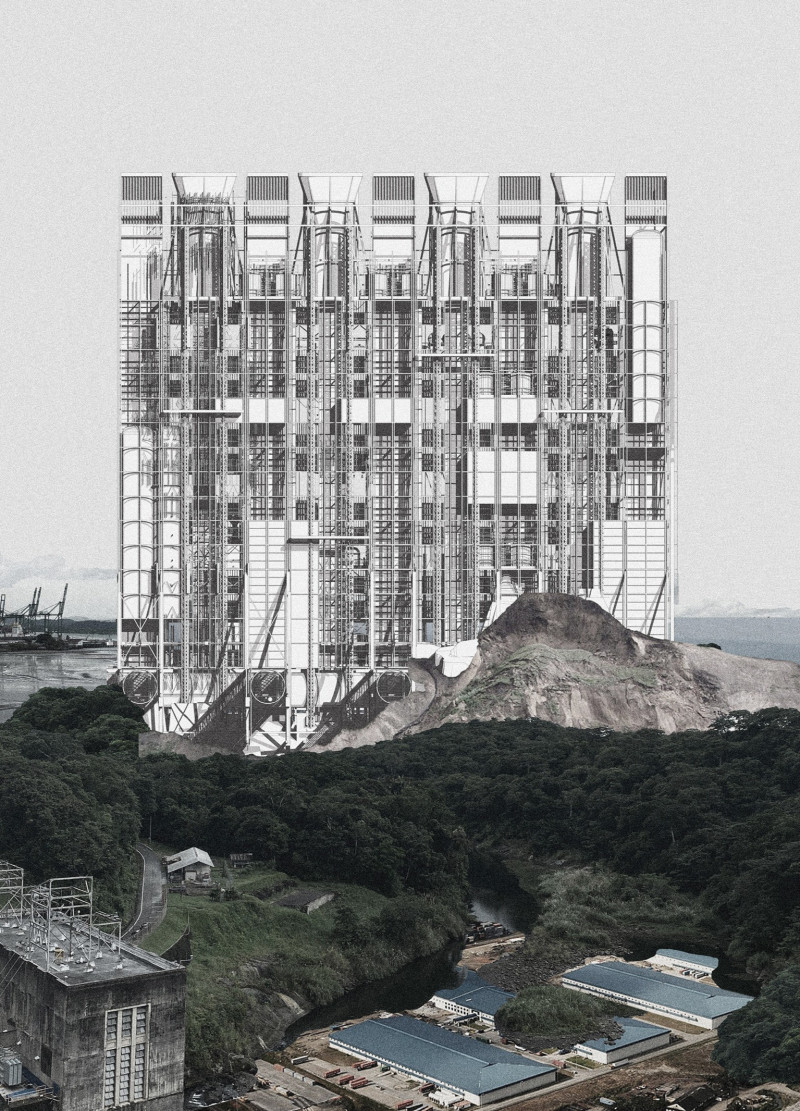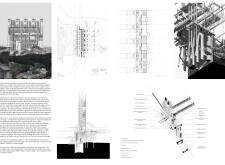5 key facts about this project
## Overview
Located in Colón, Panama, a city recognized for its trade history and proximity to the Panama Canal, the Architecture of Accumulation presents a contemporary architectural interpretation that addresses the infrastructure necessary for global capitalism. The design seeks to reflect and critique the socio-economic conditions associated with modern architectural practices, focusing on the dynamics of global trade and its architectural implications.
### Spatial Strategy and Functional Layout
The design employs a systematic spatial organization that enhances movement and interaction within the structure. This is manifested in the functional zoning evident in the floor plans, which prioritize operational efficiency and facilitate the logistics of global trade. The arrangement of spaces is characterized by a clear spatial hierarchy, allowing for effective flow while accommodating the complexities of large-scale operations. The incorporation of vertical transport systems, including elevators and freight lifts, ensures that varied types of shipments can be maneuvered efficiently throughout the facility.
### Materiality and Sustainability
Critical to the project's identity is its material selection, which emphasizes durability and modernity through reinforced concrete, glass, and steel. Reinforced concrete forms the primary structural framework, providing stability, while glass facades and interior partitions optimize natural light and integrate interior with exterior environments. Steel elements contribute to the industrial aesthetic and structural demands of the design.
Sustainability is woven into the project through the inclusion of renewable energy resources, such as solar panels, and advanced water management systems, highlighting a commitment to ecological awareness within an industrial context. This strategic approach not only addresses the functional requirements of a logistics hub but also respects the unique ecological landscape of Colón, reinforcing a dialogue between the architectural form and its natural surroundings.




















































