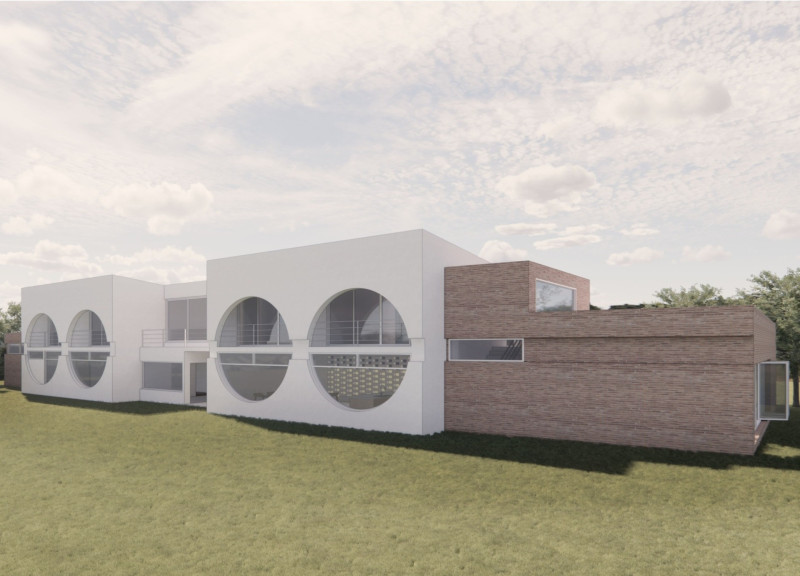5 key facts about this project
The primary function of the Olive Guest House is to provide an engaging and comforting environment for visitors, encouraging communal interactions while also offering spaces for individual reflection and relaxation. The design takes into consideration the needs of guests by incorporating a series of interconnected spaces that facilitate both private and communal activities. This duality allows guests to interact, share experiences, and develop a sense of community, while also providing personal retreats within the accommodations.
The architecture of the guest house emphasizes an intimate connection with nature, characterized by the use of large windows and open-plan layouts that create a seamless transition between indoor and outdoor environments. By integrating the beauty of the natural surroundings, the design not only enhances the aesthetic experience but also promotes well-being through the abundant natural light and fresh air that flow through the spaces.
Key elements of the Olive Guest House include its distinctive use of materials, which play a crucial role in crafting a warm and inviting atmosphere. The predominant use of red brick contributes to the building's earthy quality, reflecting the warm tones of the surrounding landscape. This material is complemented by white stucco that serves as an outer facade, providing a bright contrast that adds to the overall lightness of the design. Additional elements such as wooden accents in furniture and fixtures infuse the space with a tactile warmth, encouraging a sense of comfort that resonates throughout the guest experience.
Architectural details throughout the guest house reflect the project's conceptual themes. Circular windows, strategically placed to promote views of the olive groves and gardens, serve not only as sources of natural light but also as symbolic representations of the olive tree, enhancing the narrative of unity and growth. The layout promotes a sense of flow, guiding guests through various functional zones, which are designed to accommodate both communal dining and private relaxation. The incorporation of outdoor spaces, such as courtyards and terraces, reinforces the connection to the landscape, allowing guests to immerse themselves in the tranquil environment.
The innovative design approach of the Olive Guest House is characterized by its sensitivity to the local context and historical narrative. Each decision made within the design process reflects a dedication to sustainability, cultural relevance, and aesthetic integrity. Moreover, the project demonstrates a thoughtful consideration of how architecture can enhance the human experience by fostering connection and reflection within a serene setting.
This project serves as a testament to the possibilities of architecture as a medium for storytelling and community building. By bridging the gap between tradition and modernity, the Olive Guest House stands as an example of how thoughtful architectural design can create spaces that resonate deeply with visitors. For those interested in exploring the finer details of this project, including architectural plans, sections, and specific design ideas, a comprehensive presentation of the Olive Guest House is available for review, offering deeper insights into its design philosophy and execution.


























