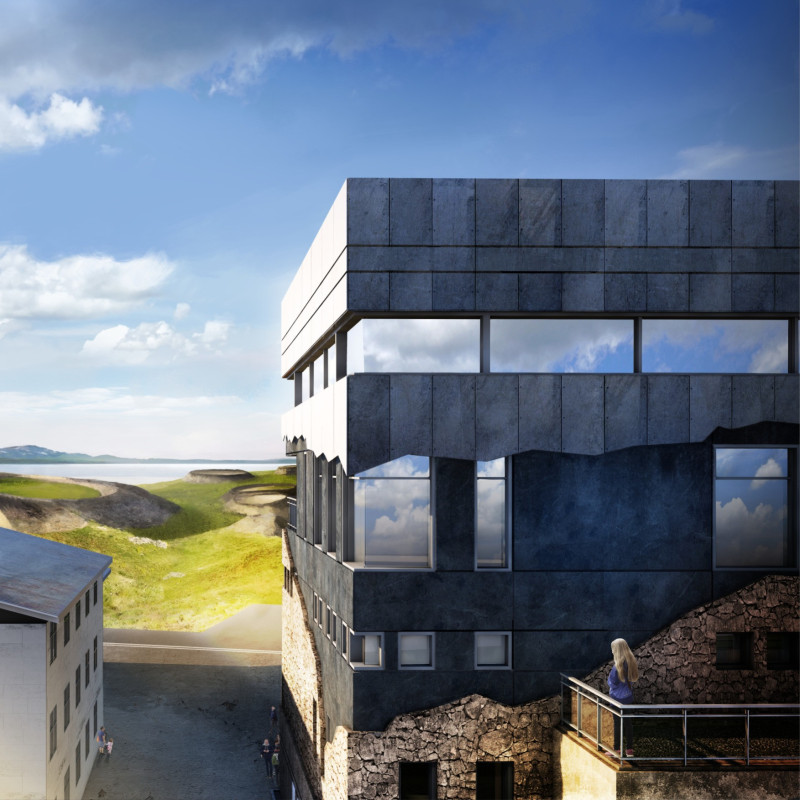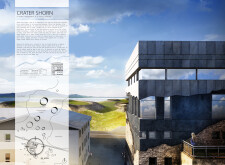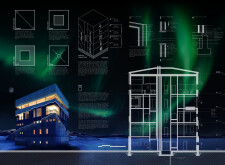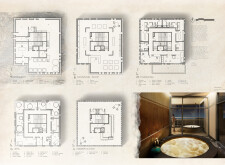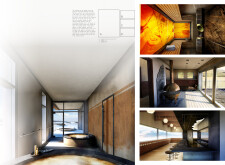5 key facts about this project
### Overview
Crater Shorn is located near Lake Myvatn in Iceland and interprets the region's volcanic landscape through a modern architectural lens. The design facilitates a hospitality experience that reflects the geological characteristics of its surroundings while integrating contemporary aesthetics and environmental consciousness.
### Spatial Configuration
The building incorporates varying elevations to designate specific functions, such as observation points and communal areas. The undulating roofline echoes the contours of the local topography, contributing to the fluidity of the structure. Key amenities include a brewery, souvenir shop, spa, and observation areas, strategically designed to foster interaction with the landscape. The upper-level observation deck offers expansive views, ideal for experiencing natural phenomena such as the Northern Lights.
### Material Selection
Materiality plays a crucial role in conveying the project's thematic intent. The exterior features reinforced concrete for structural integrity, paired with natural stone that mimics volcanic rock formation. Extensive use of glass enhances natural light penetration and visual connection with the environment. Interior spaces utilize sustainable wood elements, contributing warmth and comfort to the overall aesthetic. This combination of rugged and smooth materials creates both visual and tactile contrast, reinforcing the dialogue between the architecture and its natural context. Energy-efficient systems and green roofs further emphasize a commitment to sustainability and environmental stewardship.


