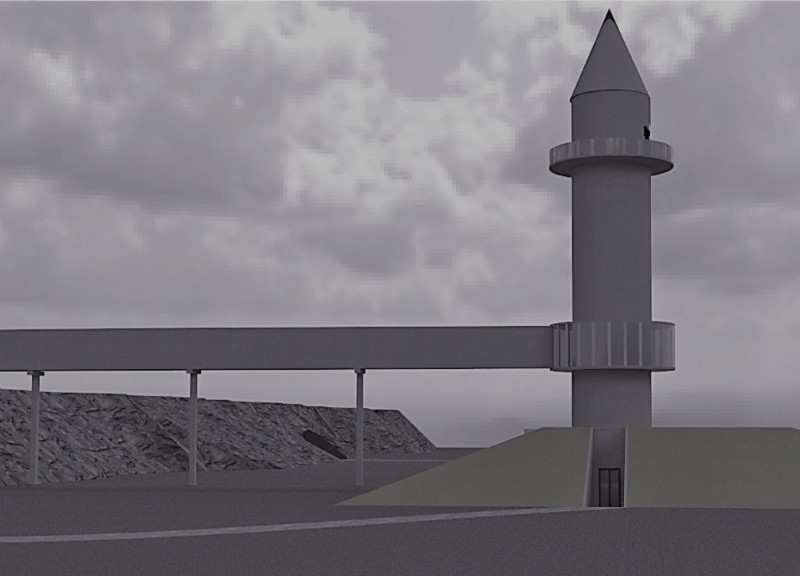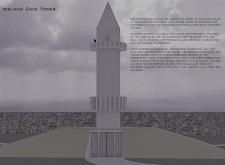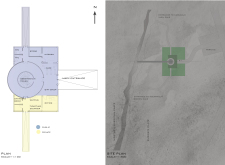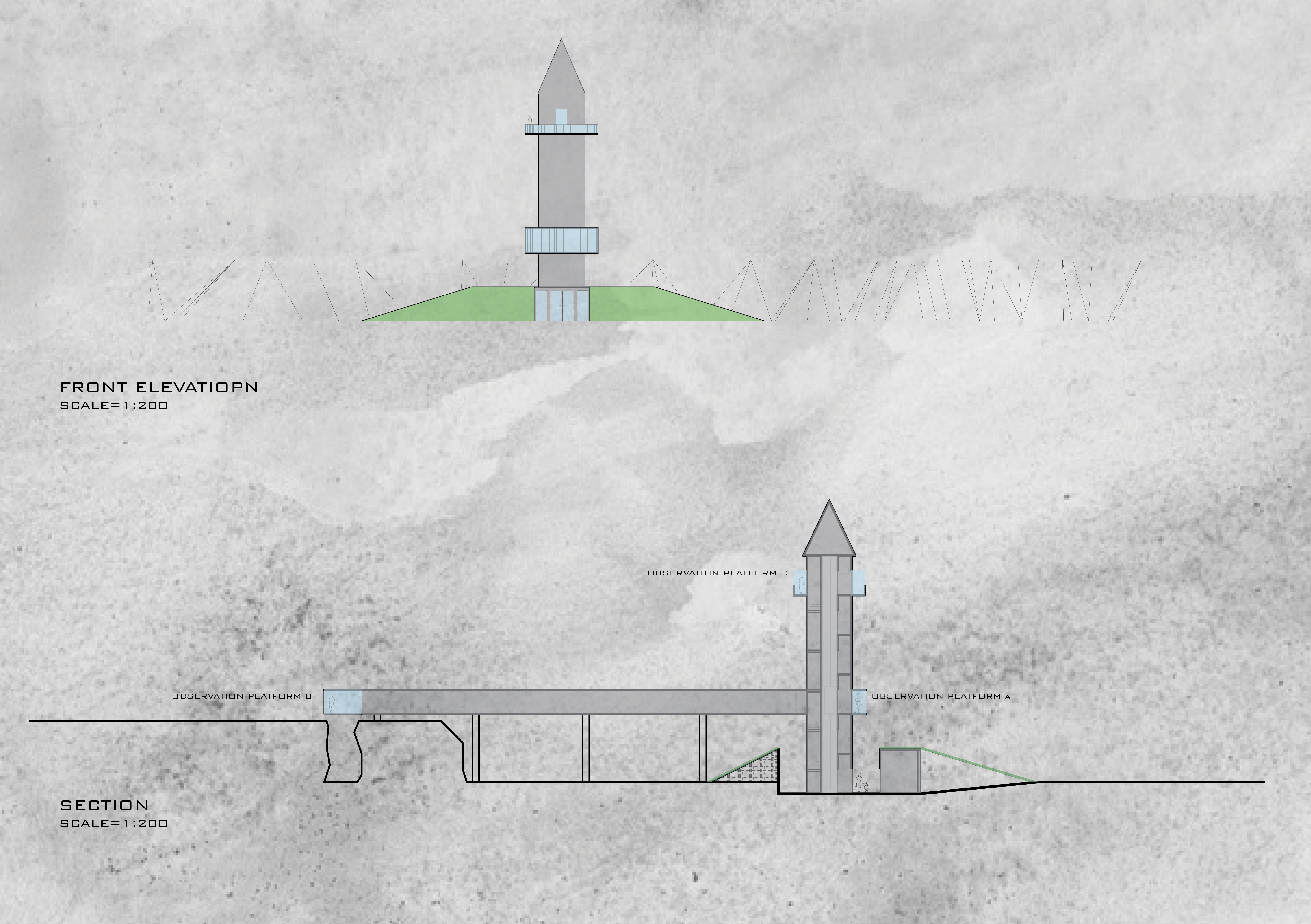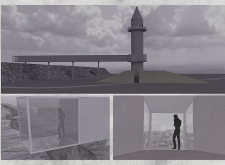5 key facts about this project
Architecture and Functionality
The tower stands as an observation structure comprising three distinct levels, each offering varying viewpoints across the landscape. Key functionalities include an entrance area welcoming visitors, a gift shop, and a café, all designed for convenience and comfort. The layout ensures fluid movement through the space, integrating access to nearby geological sites, specifically the Kvennagjá and Karlagjá caves. The accessibility of the observation decks promotes engagement with the surrounding natural beauty, illustrating a commitment to enhancing visitor interaction with Iceland's geological history.
Distinctive Design Approaches
What sets the Iceland Cave Tower apart is its emphasis on harmonization with the local environment. The design draws inspiration from traditional Icelandic turf houses, echoing familiar forms while utilizing modern materials. Structural elements primarily consist of concrete, ensuring resilience against the challenging climate. Large glass panels optimize visibility from within, facilitating a seamless transition between the interior and the exterior landscape. Additionally, natural stones incorporated into the design reference the immediate geological features, reinforcing a sense of place.
The inclusion of green roofs is another significant aspect, providing ecological benefits while blending the tower into the surrounding topography. It promotes sustainability and highlights the project’s connection to Iceland’s environmental ethos. The careful attention to layering within the design allows for varied user experiences, encouraging exploration and interaction across the multiple observation platforms.
Visitor Engagement and Experience
The architecture of the Iceland Cave Tower prioritizes visitor experience by establishing clear visual connections to the external landscape. Each observation deck is designed to create unique perspectives, enriching the user's understanding of the geological setting. The thoughtful integration of walkable trails enhances accessibility and encourages exploration of the surrounding features, such as the tectonic plates.
For an in-depth understanding of the architectural choices and spatial organization of the Iceland Cave Tower, readers are encouraged to explore detailed architectural plans, architectural sections, and architectural designs. This project serves as a case study in the effective merging of contemporary architecture with natural environments, offering valuable insights into design methodologies that prioritize both functionality and aesthetic responsiveness.


