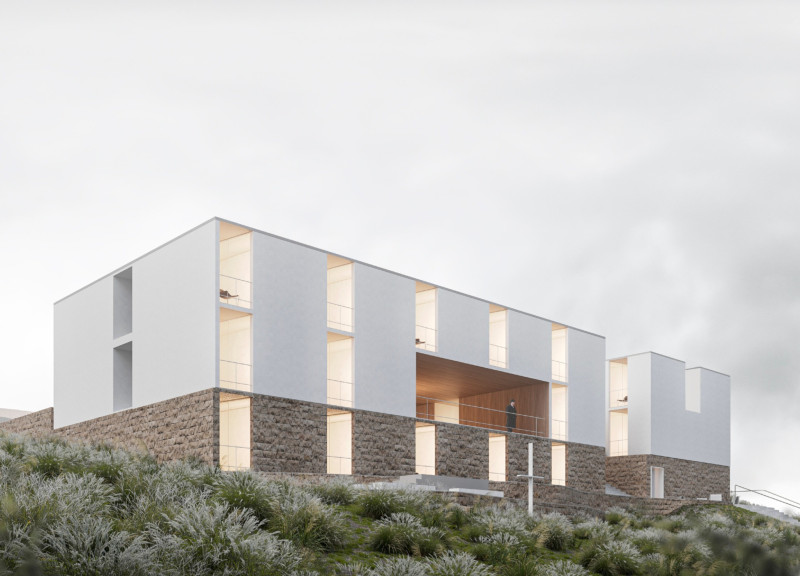5 key facts about this project
The building serves the essential function of providing a safe, accessible, and welcoming environment for elderly residents. It promotes social interaction and well-being through various shared spaces while also ensuring privacy and comfort in individual living areas. This careful balance is central to the design, demonstrating an understanding of the residents' needs and preferences.
An important aspect of the project is its layout, which is organized over three levels that follow the natural slope of the site. This staggered elevation creates a fluid transition from outdoor to indoor spaces and affords panoramic views of the beautiful surroundings. The lower level invites the landscape into the building, reinforcing the connection between the architecture and the environment. Outdoor areas are designed as integral parts of the experience, encouraging residents to engage with their surroundings and fostering a sense of belonging in the community.
The façade is carefully articulated using a combination of materials. The use of rough-hewn local stone at the base provides a sense of permanence and weather resistance, while the white stucco upper levels enhance lightness and visibility. This duality in materiality not only defines the overall aesthetic but also speaks to the project's roots and local craftsmanship. Large windows and balconies are strategically placed to maximize natural light and ventilation, creating an inviting atmosphere within the interiors.
The internal configuration of the facility includes essential communal areas such as a library, dining room, and therapy spaces, designed to promote interaction and support the residents’ everyday activities. Alongside these communal spaces, private rooms are intentionally designed to provide personal sanctuaries where residents can feel comfortable. This thoughtful organization contributes to a harmonious living environment, catering to both social and individual needs.
Unique design approaches are evident throughout the project. One notable aspect is the integration of the building with the landscape, demonstrating a sensitivity to the topography. The gently sloping roofline mirrors the natural contours of the site and further enhances the overall coherence of the building with its environment. Accessibility is prioritized, with features such as a gently sloping ramp facilitating movement throughout the facility, ensuring that residents of all mobility levels can navigate the spaces effortlessly.
Sustainability is another important consideration in this architectural design. The choice of local materials minimizes the environmental footprint associated with transportation and construction, while also contributing to the local economy. Moreover, the landscaping incorporates native vegetation, enhancing biodiversity and creating a sustainable ecosystem around the facility.
As a whole, this architectural project signifies more than just a functional building; it reflects a holistic vision for elder care, focusing on community, well-being, and environmental integration. The thoughtful choices made throughout the design process come together to create a space that is both functional and aesthetically cohesive, all while addressing the specific needs of its user group.
For those interested in delving deeper into the architectural nuances of the project, including the architectural plans, sections, designs, and ideas that shaped this facility, it is encouraged to explore the project presentation for a comprehensive understanding of its objectives and outcomes.


























