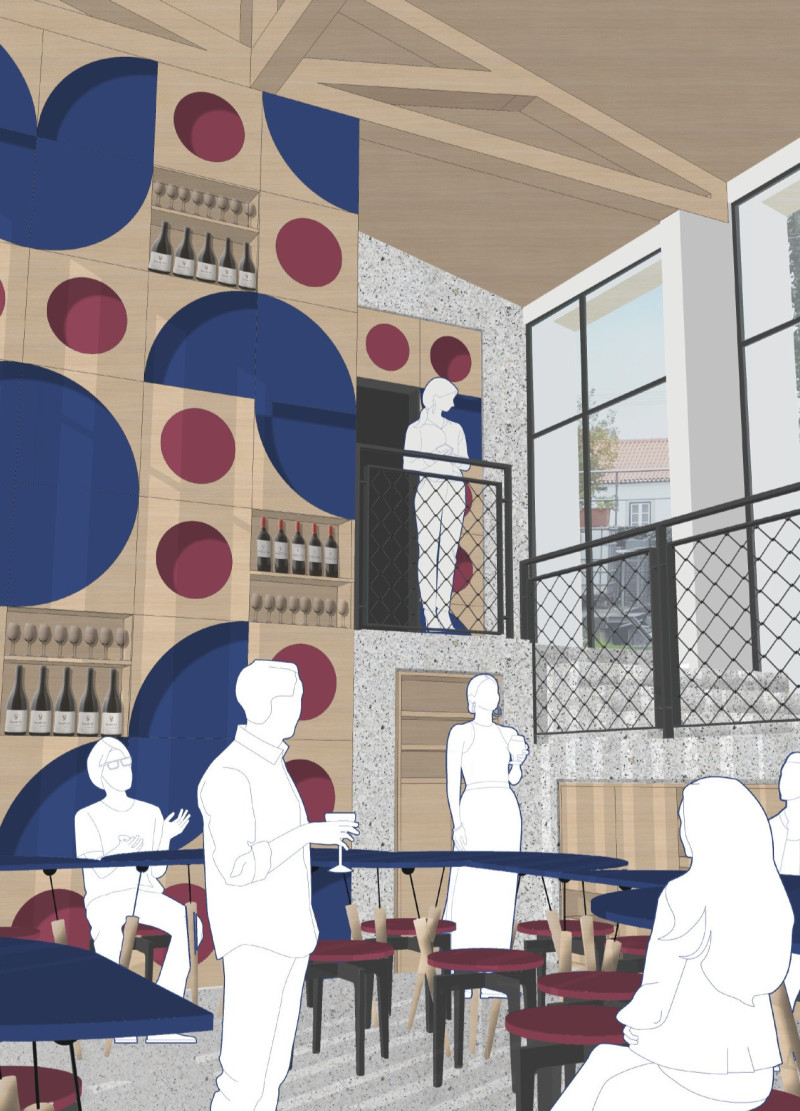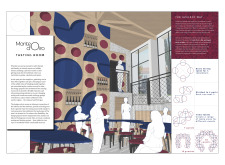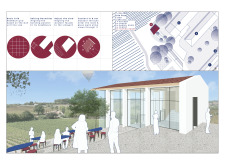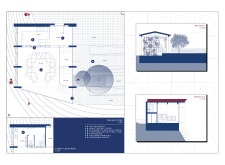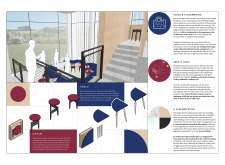5 key facts about this project
Central to the architectural design is the concept of connectivity, both with the local environment and the cultural heritage of the region. The building is thoughtfully oriented to take advantage of panoramic views of the vineyard and the rolling hills beyond, allowing visitors to immerse themselves in the landscape. Large glass walls invite natural light into the interior, blurring the lines between indoor and outdoor spaces, thus encouraging a seamless flow of movement throughout the structure.
The design integrates several significant components that enhance both the functionality and aesthetic appeal of the space. A gabled roof, commonly found in traditional Portuguese architecture, is combined with a white plaster façade that reflects local building practices. The structure's simplicity is complemented by the use of terracotta tiles, materials that are not only durable but also resonate with the regional architectural language.
Inside the tasting room, the space is designed with flexibility in mind. Modular furniture arrangements allow the area to cater to various sizes of groups, providing the adaptability required for intimate wine tastings or larger events. This emphasis on versatility highlights the project’s commitment to creating an inclusive atmosphere that meets the diverse needs of its visitors.
An essential aspect of the Monte d'Oiro Tasting Room is its cultural representation, particularly through the integration of azulejos, the traditional Portuguese ceramic tiles. These tiles are utilized in key areas to celebrate local craftsmanship, serving both decorative and functional roles within the space. Their vibrant colors and patterns contribute to the overall aesthetic, enhancing the visitor experience by rooting the building within the identity of Portugal.
The material selection further contributes to the overall effectiveness of the architectural design. Concrete provides structural integrity and stability, while wood adds warmth, creating a welcoming ambiance for guests. The integration of these materials reflects a commitment to sustainability, using resources that minimize environmental impact while also conveying a sense of authenticity and connection to the site.
Additionally, careful attention has been given to the building's environmental integration. The design considers climate factors and harnesses natural ventilation as a means to enhance comfort throughout the year. This thoughtful approach ensures that the space remains pleasant for visitors regardless of the season, demonstrating a mindful attitude towards the relationship between the architecture and its natural surroundings.
Unique design approaches are evident throughout the Monte d'Oiro Tasting Room, particularly in the blend of modern architectural practices with traditional elements. This harmony serves as a visual dialogue between the past and present, creating a space that honors cultural heritage while embracing contemporary aesthetics.
The Monte d'Oiro Tasting Room showcases how architecture can effectively marry function with aesthetic appreciation, providing not just a venue for wine tasting, but a holistic experience that engages visitors on multiple levels. To fully understand the intricacies of this project, readers are encouraged to explore the architectural plans, architectural sections, and architectural designs, which will provide deeper insights into the thoughtful decisions made throughout this creative endeavor. Engage with the project's presentation to uncover the full story behind this unique tasting room and its contributions to the appreciation of Portuguese wine culture.


