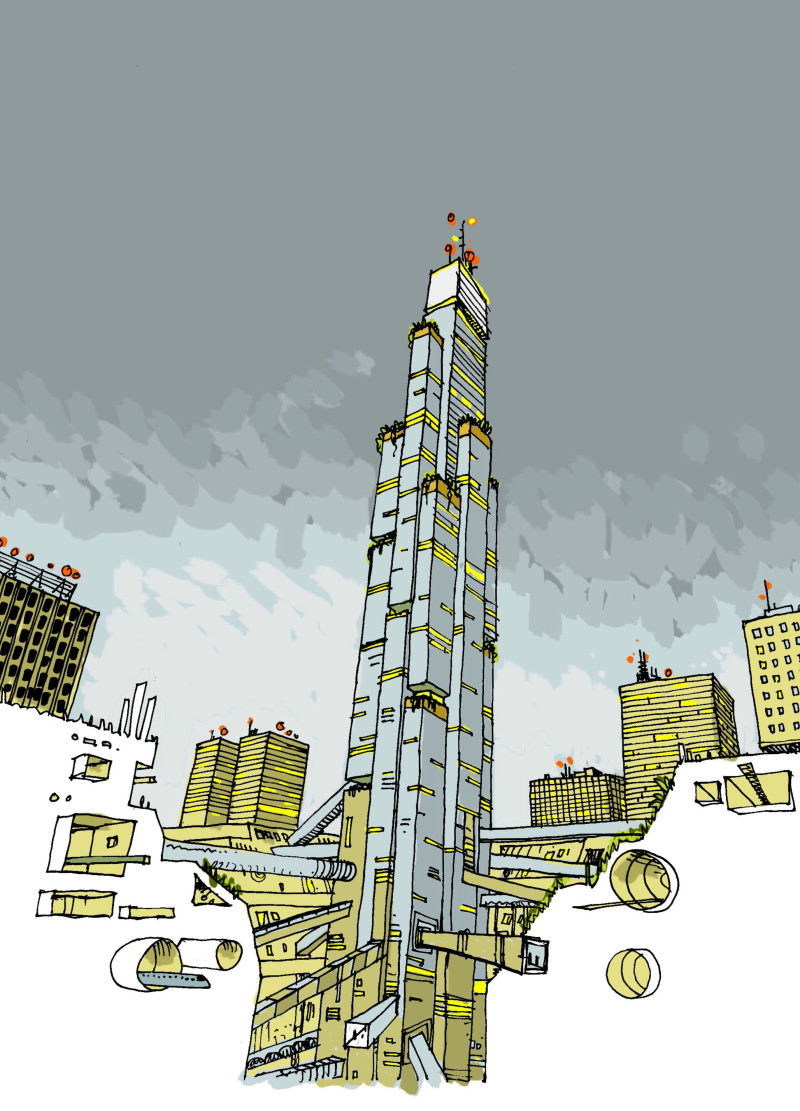5 key facts about this project
The skyscraper features a slender, vertical profile that promotes a sense of height while remaining deeply anchored into the ground. This anchoring is reminiscent of tree roots and serves both aesthetic and structural purposes. The inclusion of cantilevered terraces allows for the integration of green spaces, which enhance urban biodiversity and contribute to managing stormwater. This innovative landscaping is designed not only to provide recreational areas but also to improve the microclimate in the vicinity of the building.
Unique Design Approaches
One defining aspect of the project is its focus on community integration. The building includes a variety of spaces—offices, retail areas, and communal zones—which encourage interaction among occupants and the surrounding neighborhoods. This multi-use design reflects a shift from traditional high-rise models that often prioritize private office space.
Additionally, the project utilizes a diverse material palette, including concrete, steel, glass, soil, and treated timber. These materials are cleverly combined to ensure durability while also promoting environmental sustainability. The use of water management systems is particularly noteworthy, as they are incorporated into the design to efficiently handle rainwater and support the lush green terraces.
Architectural Details
The architectural design incorporates features that respond directly to Jakarta's geographical context. The anchoring system is engineered to counteract the risks associated with ground subsidence. By mimicking the structural functions of a tree, the design provides stability and resilience to the building.
The façade illustrates a modern interpretation of transparency, utilizing glass to blur the lines between interior and exterior spaces, allowing occupants to engage with the urban landscape. This not only enhances the visual connection to the surroundings but also maximizes natural light, which benefits the internal environment.
Overall, the "Re-Routing Skyscrapers" project distinguishes itself through its commitment to sustainability and community engagement. The architectural design offers a functional response to residents’ needs while fostering a connection to the environment. For a more detailed understanding of the project's components, including architectural plans, sections, and innovative design ideas, readers are encouraged to explore the full presentation of this architectural project.


























