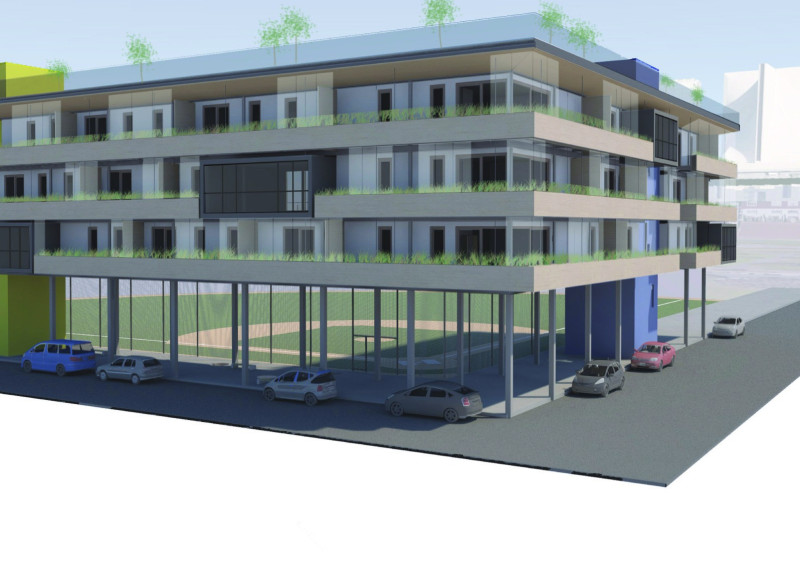5 key facts about this project
Housing Design and Spatial Configuration
The design features a mix of residential units tailored to diverse demographics, including singles, couples, and families. The layout consists of various unit types, ranging from compact studios to larger family apartments, ensuring flexibility in accommodating different lifestyle needs. Each unit is thoughtfully designed to maximize usable space while ensuring comfort and privacy.
Central to the project are the communal amenities, which include creativity rooms and landscaped public spaces. These features are intended to foster community interactions and enhance resident participation in neighborhood activities. The design incorporates accessible ground-level areas that facilitate social engagement, integrating green spaces that offer recreational opportunities while also promoting environmental sustainability.
Innovative Design Approaches
The Stadium Housing project distinguishes itself through its innovative architectural strategies that prioritize both individual and communal living experiences. The staggered building form creates terraces that maximize natural light and provide residents with outdoor living spaces. The incorporation of vegetation boxes into the structure not only adds aesthetic value but also contributes to biodiversity, encouraging residents to engage with their environment.
Additionally, the use of sustainable materials such as light steel frames and insulated sandwich panels enhances the structural integrity while promoting energy efficiency. This material selection aligns with the project’s intention to create a low-impact living environment that is both durable and environmentally responsible.
As part of its forward-thinking approach, the Stadium Housing project is designed with adaptability in mind, allowing for modifications based on future urban needs. The modular aspect of the architecture facilitates easy integration into various urban sites, presenting a scalable solution to urban housing challenges.
Explore the project presentation for more details on architectural plans, sections, and design elements that further illustrate the innovative concepts and thoughtful approaches employed in this development.


























