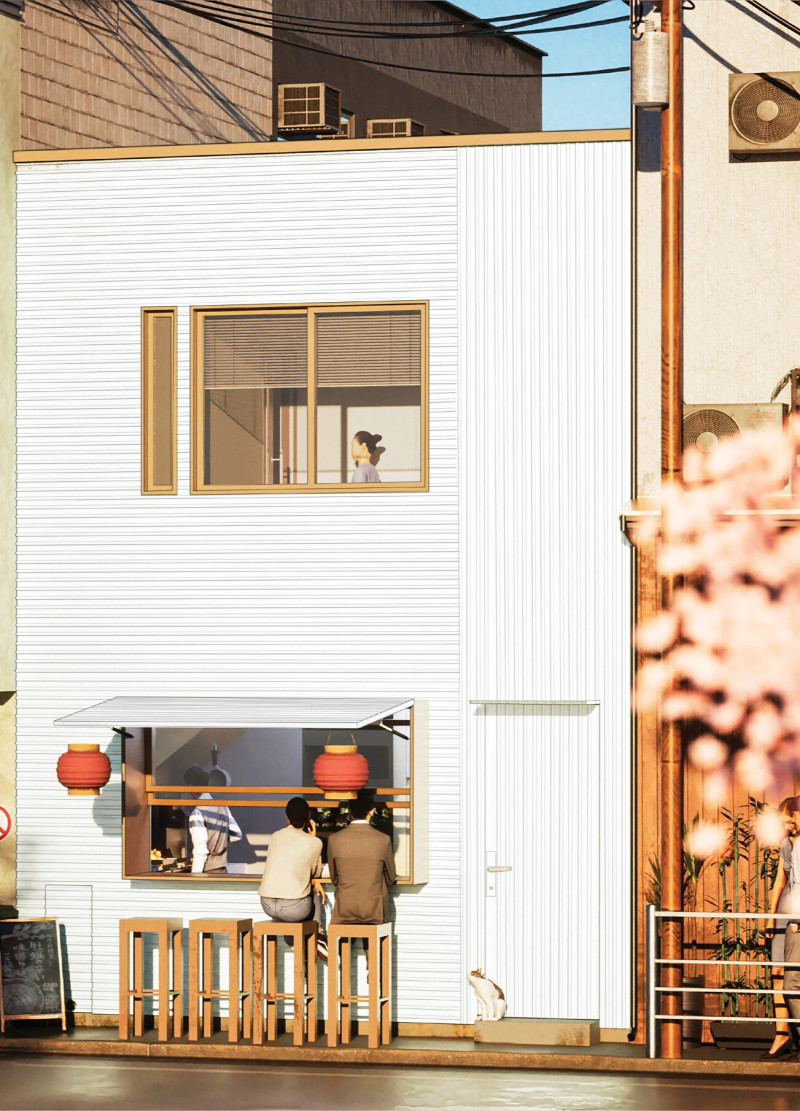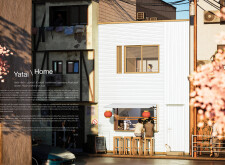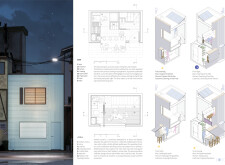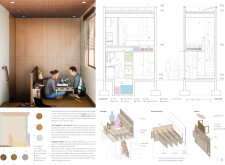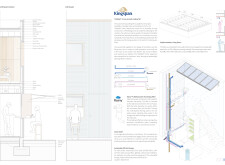5 key facts about this project
### Overview
Yatai Home is situated in an urban district of Japan, designed to reflect the interplay between traditional Japanese values and modern urban living. Inspired by the "yatai," a traditional food stall, the project aims to create a functional habitat that fosters community engagement and sustainability. The primary objective is to facilitate a lifestyle in which residential and commercial spaces coexist, enhancing the daily experiences of its occupants.
### Spatial Organization
The spatial layout of Yatai Home is organized across multiple levels to maximize its compact footprint while maintaining distinct functional zones.
- **Ground Floor**: The design features a food stall area with an open kitchen facing the street, allowing for direct interaction between residents and the public. This area is complemented by service spaces that streamline movement and operations, with designated cooking and preparation zones that enhance efficiency.
- **Upper Levels**: The second floor contains a well-configured living space that accommodates dining, work, and relaxation. The flexible floor plan promotes communal living while providing privacy through strategically designed private quarters and bathrooms.
### Materiality and Sustainability
The material palette reflects an emphasis on sustainability and practicality.
- **Recycled Timber Panels** are utilized for structural and aesthetic purposes, contributing to a warm interior environment while aligning with sustainable practices.
- **Acoustic Ceiling Tiles** (Trodleket™ "V" Line) effectively manage sound between the kitchen and living areas, promoting a comfortable living experience.
- **Glass Finishes** enhance natural lighting and visual connectivity, ensuring environmental efficiency.
- **Recycled Aluminium Panels** provide durability and improve energy efficiency.
In terms of sustainable features, Yatai Home includes a rainwater harvesting system for household use, solar panels to support energy needs, and a green shelf for local food production. The design integrates flexible furniture and space-saving solutions, optimizing the limited area for productive, eco-conscious living.


