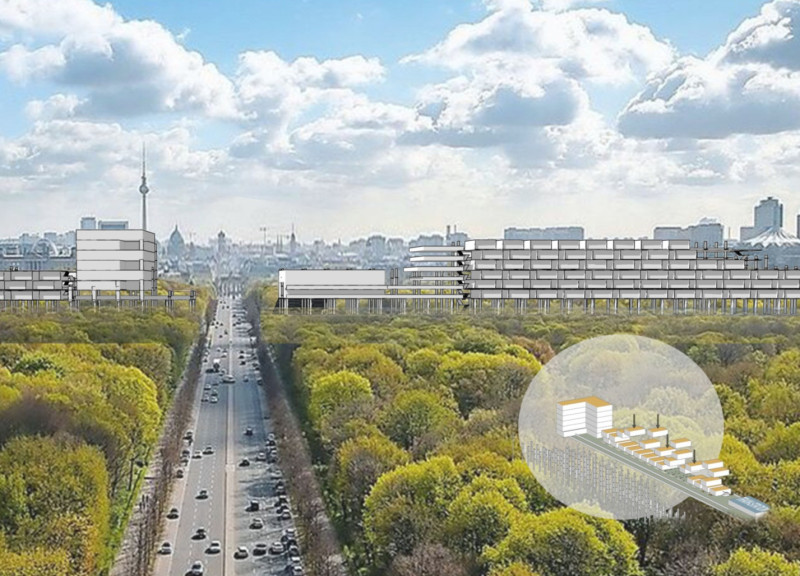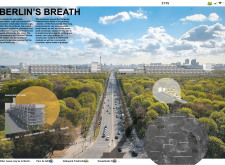5 key facts about this project
The design features a series of prefabricated modular units that emphasize efficiency and uniformity in construction. These modules facilitate quick assembly on-site and offer flexibility in internal layouts. The façade employs extensive glass surfaces, promoting natural light within the living spaces while fostering a visual connection with the surrounding environment. Prefabricated concrete serves as the primary material, ensuring durability and structural integrity, while steel frames support the building's modular elements.
The inclusion of landscaped terraces and green roofs not only provides recreational areas but also focuses on improving biodiversity within the urban context. Vertical green walls enhance air quality and aesthetic appeal. Circulation spaces within the design encourage community interaction, creating an environment where residents can engage with each other and the surrounding nature.
The project's unique approach lies in its emphasis on combining housing with community-centric spaces that promote social interaction. The design does not merely focus on the physical housing units but extends to the communal areas, which are strategically placed to foster a sense of belonging among residents. By integrating natural landscapes with living spaces, the project goes beyond conventional housing developments, addressing both environmental concerns and the social fabric of urban life.
Sustainability is a core principle of this project, and it employs eco-friendly practices to minimize the environmental impact of construction and habitation. The careful selection of materials such as prefabricated concrete, glass, and steel aligns with contemporary architectural standards aimed at reducing energy consumption and enhancing living conditions.
The "Berlin’s Breath" project serves as an example of how architecture can address current urban challenges through innovative design. It reflects a commitment to creating livable spaces that resonate with both the ecological landscape and the needs of the community. For further insights, explore the architectural plans, architectural sections, and architectural ideas that detail the design and functionality of this project. It provides a comprehensive understanding of its design outcomes and their implications for future urban architecture.























