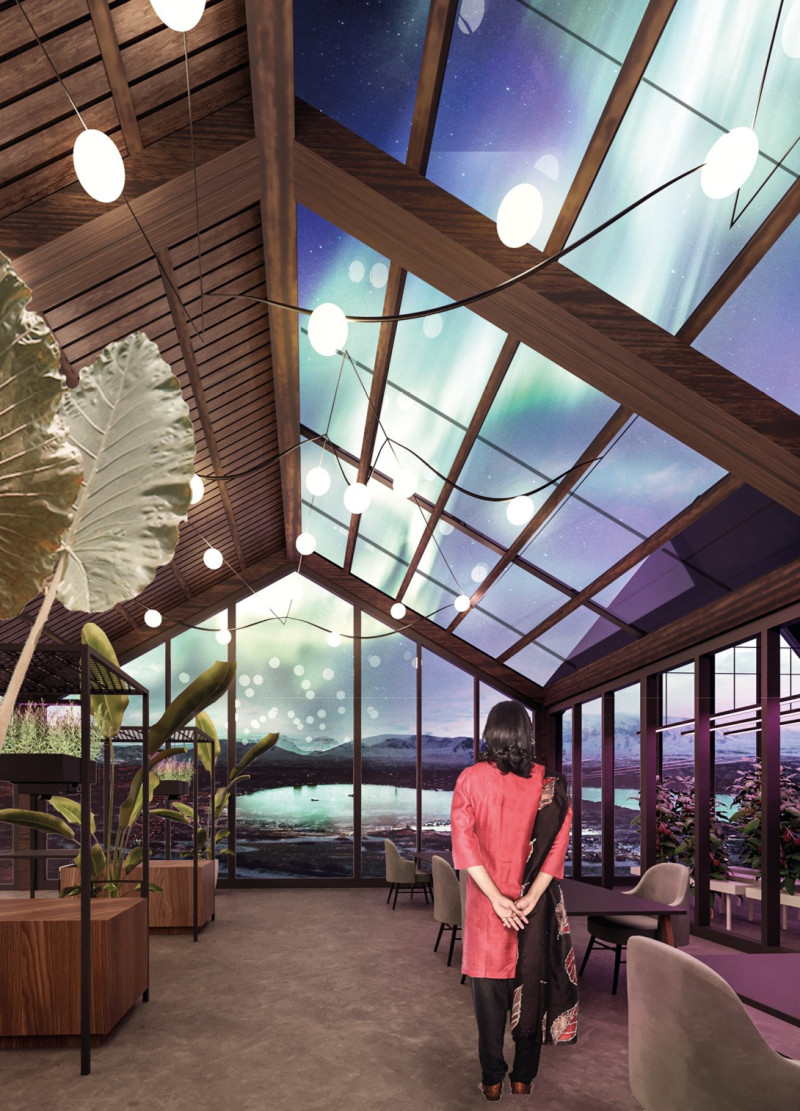5 key facts about this project
One of the central functions of the Iceland Greenhouse Restaurant is its role as a hub for local food production and consumption. The design incorporates greenhouses that facilitate hydroponic farming, allowing for the growth of various crops in a controlled environment. This idea not only supports the restaurant's culinary offerings but also emphasizes the importance of fresh, locally-sourced ingredients. By merging the concepts of dining and agricultural production, the establishment fosters a direct connection between the food served and the practices employed to cultivate it, encouraging diners to appreciate the journey from farm to table.
A noteworthy aspect of the project is its architectural expression, which draws inspiration from Icelandic vernacular traditions. The design features a gently sloping roof that reflects the soft contours of the local topography, creating an aesthetic harmony between the building and its natural context. This attention to form results in a structure that feels as if it has merged with the landscape rather than intruded upon it. The use of large glass panels throughout the design enhances this connection, allowing for expansive views of the stunning Icelandic scenery while flooding the interior with natural light. This transparency not only promotes an inviting atmosphere but also highlights the cycle of growth occurring within the greenhouses, inviting diners to observe nature in action while they enjoy their meals.
Material choice is fundamental to the success of this architectural project. The restaurant employs a combination of laminated wood, glass, stainless steel, recycled polycarbonate, and insulated panels. Laminated wood is used not only for its structural integrity but also for its warmth and aesthetic appeal, echoing the natural materials traditionally found in Icelandic buildings. Meanwhile, the extensive use of glass creates an inviting atmosphere, a key factor in enhancing the dining experience. Stainless steel offers durability and a contemporary contrast to the organic materials, while recycled polycarbonate ensures energy efficiency within the greenhouse systems.
Key design elements include modular spaces that can adapt to varying functions, from dining areas to multi-purpose halls. This flexibility allows the restaurant to accommodate different events and activities, reinforcing its position as a community-oriented space. By incorporating distinct sections for dining and food production, the design promotes an interactive experience for guests, inviting them to engage more deeply with the culinary process.
The unique integration of sustainability principles within the design sets the Iceland Greenhouse Restaurant apart from conventional dining establishments. The establishment prioritizes eco-friendly practices through innovative solutions like a closed-cycle irrigation system, which reuses water, along with vertical planting techniques that optimize space and productivity in the greenhouse. These environmentally conscious strategies align with modern architectural trends that emphasize the importance of reducing carbon footprints and fostering regenerative practices.
Overall, the Iceland Greenhouse Restaurant represents a thoughtful synthesis of architectural design, sustainability, and community engagement. It embodies the potential of architecture to create spaces that not only serve functional purposes but also enrich the local environment and culture. By examining the architectural plans, sections, and design components of this project, readers are encouraged to appreciate the careful considerations that went into its creation. Exploring the deeper architectural ideas behind this project can provide valuable insights into contemporary practices that prioritize both aesthetic and environmental concerns in the built environment.


























