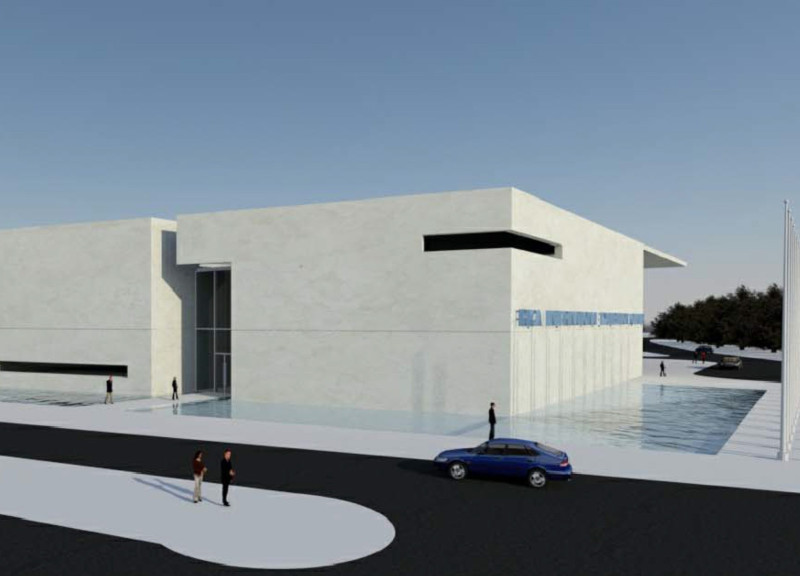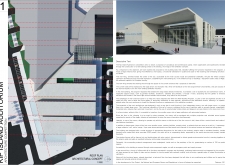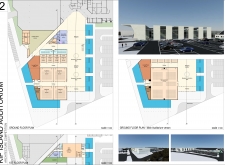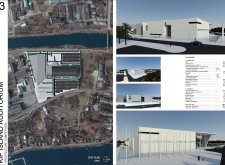5 key facts about this project
At its core, the auditorium serves multiple purposes, including hosting exhibitions, performances, conferences, and community gatherings. This multifunctionality is reflected in the spatial organization of the project, where various zones are carefully laid out to optimize user experience. The main entrance welcomes visitors into a generous lobby area, establishing a clear circulation path that guides them toward different exhibition spaces and auditoria. Each area is designed with flexibility in mind, allowing for shifts in use, which enhances the building's utility.
The architectural design thoughtfully considers the relationship between indoor and outdoor spaces, utilizing extensive glazing to create transparency and connection with the external environment. This approach not only invites natural light into key areas but also fosters an inviting atmosphere, encouraging both local residents and visitors to engage with the cultural offerings housed within.
A distinctive feature of the Kip Island Auditorium is its strategic use of materials. The project prominently uses concrete for structural elements, ensuring longevity while providing a strong visual foundation. Complementing the concrete are elements of glass that enhance openness and visibility, making the auditorium feel accessible. Glass Reinforced Plastic (GRP) is used in selected areas to add a modern touch while contributing to thermal efficiency. The structured application of steel highlights the building's framework, providing necessary support without overwhelming the overall aesthetic. Additionally, careful consideration is given to landscaping, with pathways and green spaces integrated into the design, promoting a seamless connection with the natural surroundings.
In discussing the unique design approaches taken in this project, one can appreciate the emphasis on user experience. The layout facilitates natural flow and interaction, with lounges and atriums strategically placed to encourage social engagement. These areas act as informal gathering spots where visitors can interact, making the auditorium not just a venue for events but also a community space. This approach to design prioritizes human interaction and accessibility, responding to the needs of a diverse audience.
Sustainability is also a critical component of the Kip Island Auditorium. The selection of durable and environmentally friendly materials demonstrates a commitment to responsible architecture. Energy efficiency is achieved not only through the materials used but also through built-in technical provisions for climate control and acoustics, ensuring that the auditorium addresses contemporary environmental standards.
The architecture of the Kip Island Auditorium thus represents more than just a building; it is a manifestation of the community's aspirations for cultural development and civic engagement. This project stands as a vital addition to Kip Island, providing a dedicated space where creativity can flourish and communities can connect. The thoughtful integration of functional spaces, materiality, and design principles illustrates a commitment to both the present and future needs of the community.
For those interested in delving deeper into the architectural aspects of this project, exploring the architectural plans, architectural sections, and various architectural designs will provide further insights into the intricate details that make the Kip Island Auditorium a noteworthy endeavor in modern architecture. This exploration will unveil the layers of thought and craftsmanship involved in shaping a space that is intended to serve as a beacon of cultural activity and community gathering for years to come.


























