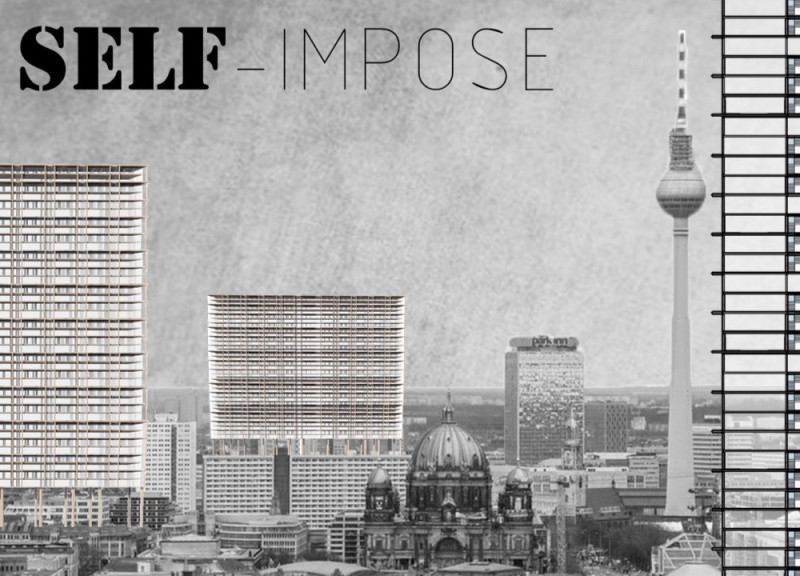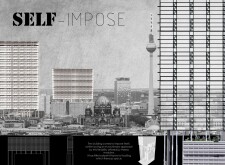5 key facts about this project
From the outset, the design emphasizes a contemporary aesthetic that encourages a dialogue with the historical buildings surrounding it. The use of modular forms allows for versatile spaces that can accommodate different functions, from commercial areas to recreational spots. This flexibility reflects a modern understanding of urban living, where space must be adaptable to the changing needs of the community. The vertical orientation of the structure not only enhances its presence within Berlin's skyline but also optimizes available space, allowing for significant ground-level accessibility and green areas.
The project's materiality plays a crucial role in its overall expression. The primary materials include reinforced concrete, glass, steel framing, green roofs, and wood accents. Reinforced concrete lends structural integrity, allowing for open and multifunctional interior spaces. The expansive glass facades create a sense of transparency, fostering visual connections between the indoor and outdoor environments while promoting natural light and energy efficiency.
Steel framing supports the modular design, offering both strength and aesthetic modernity. This combination of materials creates visual interest without compromising structural performance, thereby enhancing the overall architectural experience. The incorporation of green roofs into the design not only elevates the ecological responsibility of the project but also enriches the urban environment, providing habitats for local wildlife and spaces for recreational activities.
Unique design approaches are evident throughout the project. For instance, the layering of materials and forms enhances the spatial dynamics, creating a harmonious relationship between solid and void. This relationship allows for diverse experiences within the building, encouraging users to explore various pathways and environments. The project's attention to detail is apparent in its thoughtful integration of outdoor spaces, which serve as extensions of the building itself, blurring the lines between architecture and landscape.
The design embodies principles of sustainability by incorporating green technologies and energy-efficient systems. The result is a structure that not only meets contemporary aesthetic standards but also stands as a responsible participant in addressing urban challenges. By prioritizing communal spaces and maintaining a focus on flexibility, the project reflects a shift towards more livable, engaging environments in urban architecture.
As you explore the project presentation, be sure to review the architectural plans, sections, designs, and ideas that provide deeper insights into the innovative approach taken. The careful consideration of materiality, space usage, and community impact marks "Self-Impose" as a relevant case study within modern urban design, demonstrating how architecture can effectively contribute to vibrant and interconnected cityscapes.























