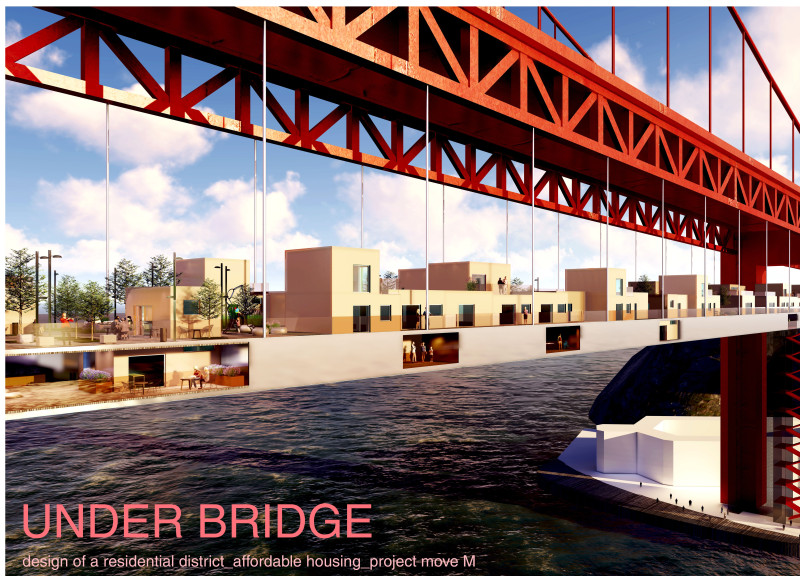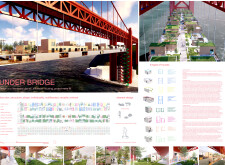5 key facts about this project
### Concept Overview
The Under Bridge project is situated beneath the Golden Gate Bridge in San Francisco, California, aiming to address the demand for affordable housing while enriching the social and environmental fabric of the area. By repurposing an underutilized space, the initiative seeks to foster community interaction and optimize land use through innovative architectural solutions.
### Spatial Configuration and Diversity
This project incorporates a variety of eight distinct housing types, each designed to accommodate differing family structures, lifestyle preferences, and economic situations. The layout is purposefully articulated to encourage resident interaction while preserving individual privacy. Shared outdoor spaces and gardens serve as focal points for social engagement, featuring amenities designed for families, including play areas and communal gathering spots.
### Materiality and Sustainability
The design employs a thoughtful selection of materials, including concrete for robust structural support, glass for enhanced natural light and visual connectivity, and steel for reinforcement in the bridge infrastructure. Green roofs on each unit contribute to environmental sustainability by improving insulation and managing stormwater. Additionally, provisions for rainwater harvesting and natural cooling strategies are embedded within the design, underlining a commitment to reducing the ecological footprint associated with urban living. A spiraling green staircase not only facilitates vertical transportation but also enhances the aesthetic appeal and functionality of the space, exemplifying the integration of form and utility in this urban housing solution.




















































