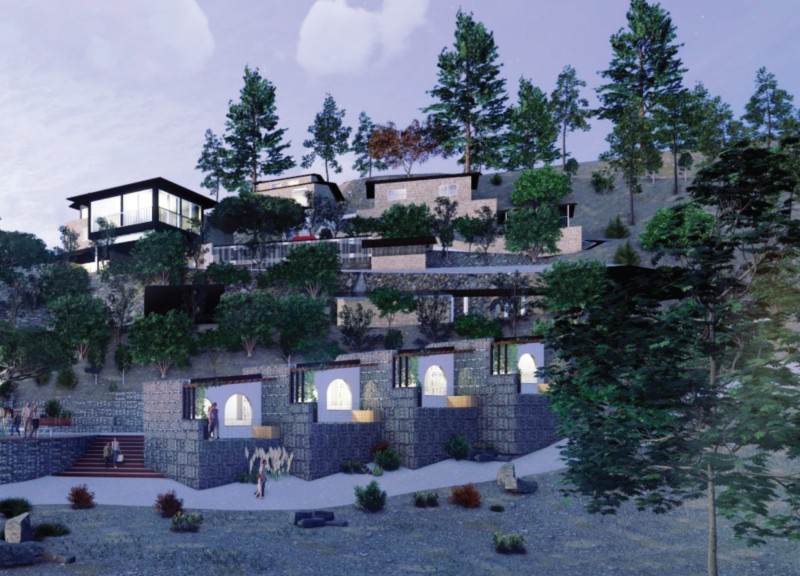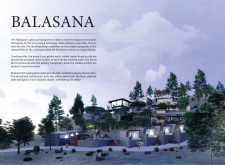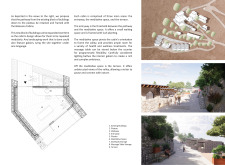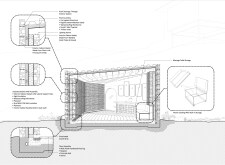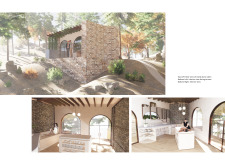5 key facts about this project
The cabins serve multifunctional purposes, supporting wellness practices, meditation, and relaxation. Their design embodies simplicity and functionality, prioritizing user engagement with the environment. The interaction between built and natural forms is key—large windows invite natural light while framing views of the scenic landscape. This connection is central to the project's purpose, as it aims to enhance the user experience by promoting a sense of peace and tranquility.
Innovative Design Strategies
The Balasana Cabins stand out due to their strategic use of local materials and respect for the existing landscape. Gabion walls, filled with locally sourced stones, create structural integrity while reflecting traditional building methods. This reuse of indigenous materials not only ties the cabins to the geography but also supports sustainability by minimizing transportation impacts.
The design also features a modular approach. Each cabin is organized into a welcoming entryway, a versatile meditative space, and an outdoor terrace. The layout encourages adaptability, allowing spaces to be repurposed based on user needs. Classically simple timber construction enhances the overall warmth and aesthetic appeal of each cabin.
Detailed Consideration of Materials
The project utilizes a range of materials that align with its intent and context. Gabion baskets provide effective ground support while seamlessly integrating into the landscape. Timber elements, including beams and flooring, add a natural aesthetic and functional integrity. Roof assemblies incorporate corrugated aluminum for durability, while waterproofing membranes ensure structural longevity. All materials used reinforce the architectural vision of creating serene, functional spaces within an environmentally conscious framework.
For those interested in a comprehensive understanding of the Balasana Cabins project, further exploration of architectural plans, sections, and designs will reveal the depth and nuance of this unique architectural endeavor. Delve into the architectural ideas that inform this project to gain greater insight into its design philosophy and execution.


