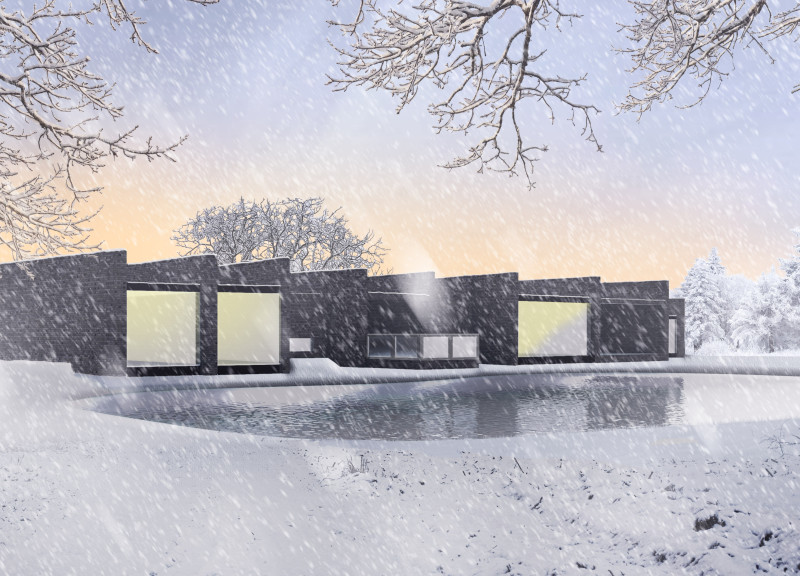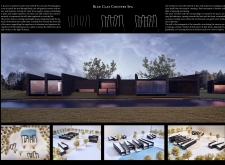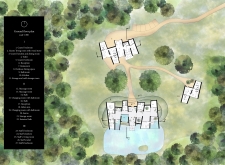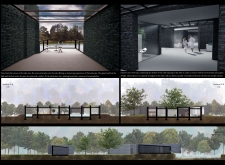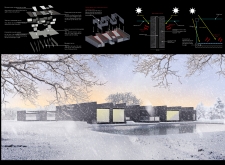5 key facts about this project
## Overview
Blue Clay Country Spa is situated within a tranquil landscape, designed to foster relaxation and well-being in a natural setting. The treatment center aims to establish a harmonious relationship between the built environment and its surroundings, serving as a retreat for guests seeking rejuvenation and introspection. The architectural vision prioritizes mental and physical wellness through engagement with natural elements, reflecting a contemporary understanding of health as a balance between external stimuli and internal serenity.
## Materiality and Sustainability
The spa’s material selection plays a crucial role in its overall design, addressing both aesthetic and functional criteria. Dark grey bricks are employed for their thermal performance and compatibility with the landscape, while a glazed roof facilitates the influx of natural light, enhancing the sense of space and providing climate control. Concrete slab flooring offers durability and warmth, contributing to the thermal regulation strategy. Additional features, such as retractable aluminum covers, enable users to manage sun exposure, reinforcing the connection between indoor and outdoor experiences. Small glazed wintergardens are strategically integrated to improve indoor air quality and provide therapeutic benefits, while thick brick walls contribute to effective heat retention.
## Spatial Organization and Integration
The layout of the spa is composed of interconnected volumes that prioritize relaxation and comfort, fostering seamless movement between various spaces. Guest accommodations include private bedrooms and communal lounges designed to balance intimacy with community interaction. Wellness areas, including massage rooms, are strategically oriented to provide views of the surrounding landscape, enhancing therapeutic experiences. Outdoor amenities such as dining areas invite guests to immerse themselves in nature, while the thoughtful arrangement of pathways guides visitors through the serene environment.
The architectural design acknowledges the significance of landscape within user experiences, with the spa positioned adjacent to a serene lake and surrounded by strategically placed trees that enhance privacy and visual appeal. Sections and elevations of the building reveal the interplay between solid walls and glazed openings, highlighting a dynamic interaction of light and shadow that fosters a layered connection between interior spaces and the exterior environment.


