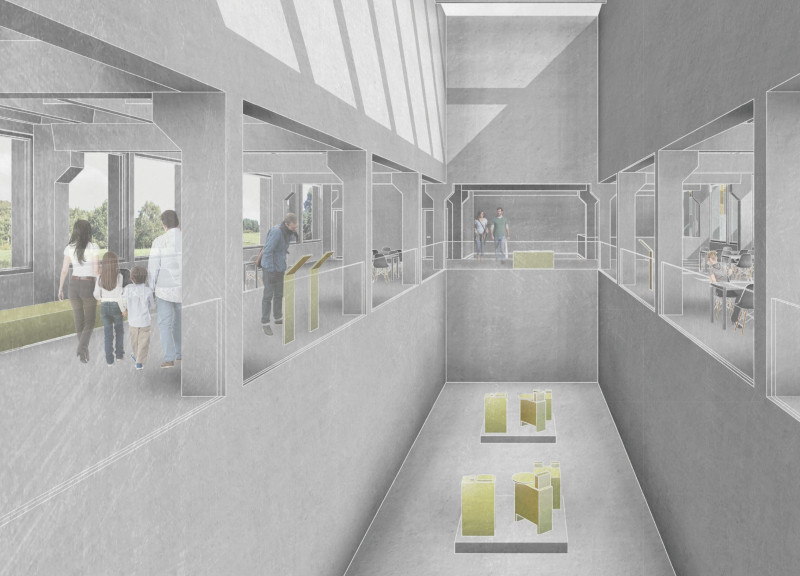5 key facts about this project
Spatial Configuration and Flow
The architectural layout facilitates movement and interaction among users. Interconnected spaces include coworking areas, artisan workshops, a public exhibition space, and a dedicated music parcours. The atrium plays a significant role in the overall design; its open and airy structure allows natural light to penetrate the interiors, creating a dynamic environment. This openness encourages social engagement and collaboration, enhancing the user experience.
Sustainable Practices and Materials
The Mango Vinyl Hub incorporates sustainable design strategies, focusing on both ecological impact and user comfort. Key materials used in the project include concrete for durability, wood for warmth and flexibility, glass for transparency and natural light, and steel for structural support. The design promotes natural ventilation and daylighting, enhancing thermal comfort. Green elements, such as integrated plant life, enrich the indoor environment and contribute to biodiversity.
Unique Design Approaches
What sets the Mango Vinyl Hub apart from other projects is its hybrid architectural approach, which combines old and new elements. The project maintains the integrity of the historical factory while introducing innovative design concepts that cater to contemporary needs. The flexible use of spaces accommodates various functions, allowing the hub to evolve with community demands. Additionally, the focus on community integration fosters public engagement and provides education on vinyl production, offering visitors a comprehensive understanding of the craft.
For a thorough exploration of the architectural plans, sections, and design ideas of the Mango Vinyl Hub, interested readers are encouraged to review the project presentation for complete insights into its architectural concepts and implementation.


























