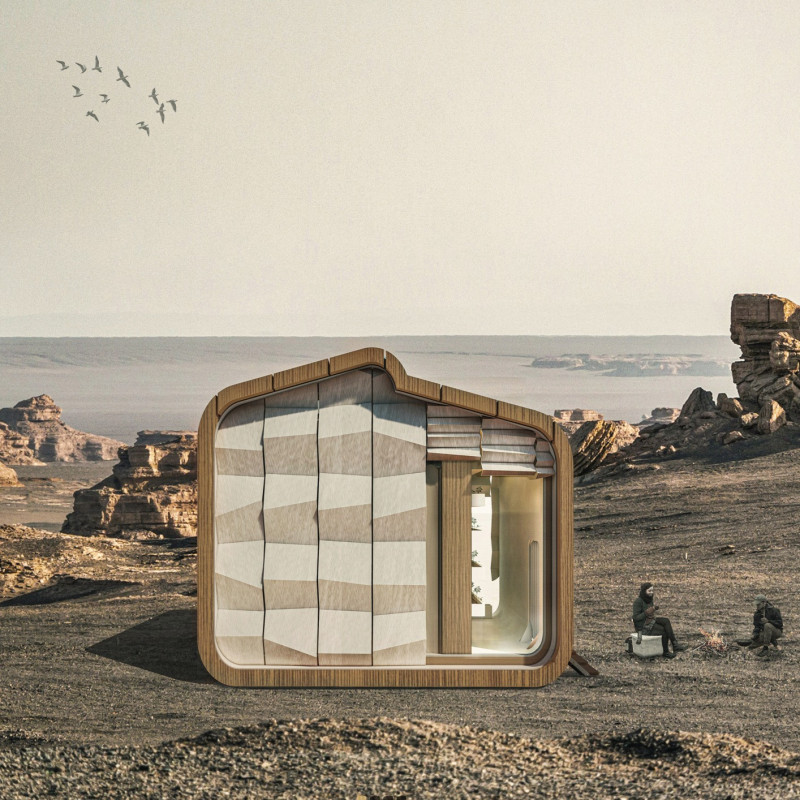5 key facts about this project
The Gobi Hut encompasses a two-story layout designed to promote a sense of community and adaptability within limited space. The ground floor includes shared living areas such as the living room, kitchen, and dining space, fostering interaction among occupants. The upper level, dedicated to private rooms, offers a retreat for individuals while maintaining accessibility to common areas below. Ample natural light is introduced through large windows, enhancing the internal atmosphere while minimizing reliance on artificial lighting.
Efforts towards energy efficiency are exemplified through passive design strategies and the incorporation of insulated materials. These design choices are essential for maintaining comfortable indoor temperatures in the region's extreme climates.
Design Approach and Materiality
The Gobi Hut employs innovative design techniques that differentiate it from conventional housing. Its asymmetrical roof design echoes the natural contours of the desert landscape, subtly integrating the structure with its environment. The choice of locally sourced materials, such as engineered wood, prefabricated components, and high-performance glass, supports sustainability objectives. These materials were selected not only for their functionality but also for their aesthetic qualities, creating a harmonious connection between the built environment and the natural world.
Moreover, the use of modular elements enhances the Gobi Hut's adaptability. This flexibility allows for unique configurations tailored to specific user needs or future adaptations. The design prioritizes efficient assembly and potential relocation, showcasing a forward-thinking approach to housing in fluctuating conditions.
Functional Components and Layout
The architectural layout of the Gobi Hut is a clear reflection of its intended function. Interior spaces are organized to maximize usability while maintaining a comfortable living environment. The open floor plan on the ground level facilitates social interaction, essential for communal living. The careful arrangement of furniture and spaces allows for effortless movement and versatility in daily activities.
In addition, the architecture emphasizes the importance of ventilation and airflow management. The large operable windows not only provide daylight but also permit cross-ventilation, reducing dependence on mechanical cooling systems.
The Gobi Hut demonstrates that modern architecture can effectively respond to environmental challenges while fostering a strong sense of place and community. The blend of innovative design principles and sustainable practices makes it a noteworthy example in contemporary architectural discourse.
To explore the Gobi Hut further, including its architectural plans, sections, and innovative design details, consider reviewing the comprehensive project presentation for deeper insights into its architectural concepts and ideas.























