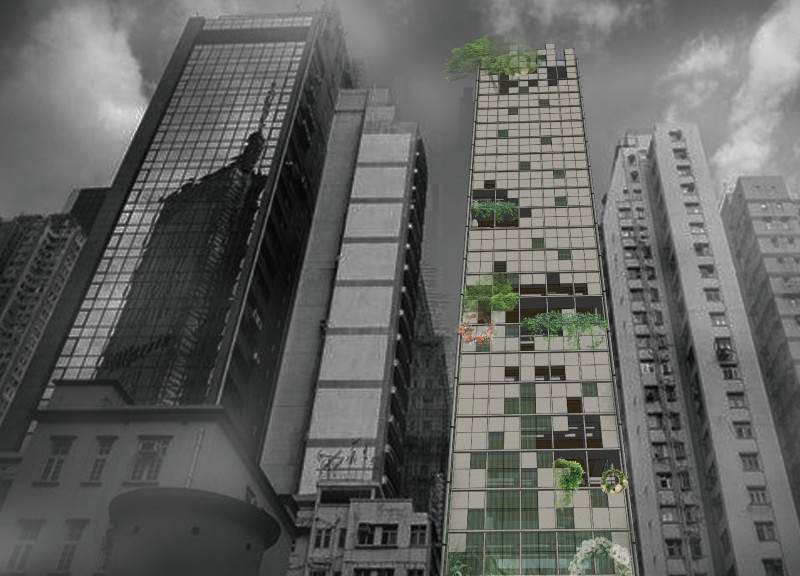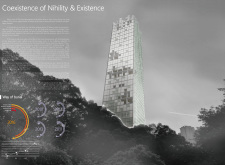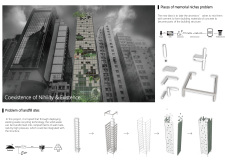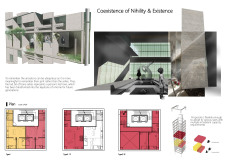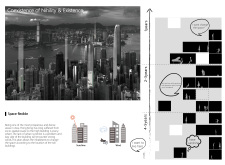5 key facts about this project
At its core, this architectural project is intended to offer a multi-functional living environment while incorporating elements of remembrance. The design facilitates not only residential spaces but also provides a contemplative zone where individuals can connect with their heritage. This dual-purpose approach represents a significant shift in architectural thinking, as it weaves the notion of personal and collective memory into physical structures. The utilization of ashes of ancestors mixed with building materials forms a poignant emblem of continuity and connection, allowing memories to inhabit the spaces where the living reside.
The structure itself showcases an elegant, vertical form that is characteristic of Hong Kong's urban fabric. The facade features a modern aesthetic with a hint of fragmentation, symbolizing the intertwining of life and death. This design choice results in a dynamic interplay of solid and void, enhancing the visual experience while incorporating ample natural light. The incorporation of large glass panels plays a critical role in promoting transparency. This design not only helps to connect the exterior environment with interior spaces but also fosters a sense of openness that contrasts with the often-cloistered nature of high-density living.
The building is organized with principles that prioritize adaptability. In practical terms, flexible interior layouts allow residents to modify their living arrangements to suit their needs over time, making the space versatile and responsive. This adaptability reflects a growing understanding in contemporary architecture that static residential models are increasingly inadequate in rapidly changing urban contexts. It acknowledges the need for spaces that can evolve as the lives of their occupants do, ultimately enhancing the living experience.
A notable aspect of the project is the integration of green elements. Vertical gardens are thoughtfully embedded within the design, acting not only as aesthetic features but also as essential components that improve air quality and absorb noise, contributing to a more sustainable urban environment. These green spaces provide residents with an opportunity to engage with nature, fostering a sense of well-being amidst the urban hustle.
In terms of materials, this project embodies a responsible approach to construction, utilizing recycled and sustainable materials wherever feasible. The application of cement, supplemented with the unique incorporation of ancestral ashes, provides a poignant connection to the past while maintaining structural integrity. Steel frames support the overall design, offering stability without overwhelming the aesthetic quality of the structure.
What sets this project apart is its sensitivity to cultural and environmental issues. By rethinking how we memorialize the deceased, it introduces a thoughtful dialogue on remembrance embedded within the very fabric of the architecture. This unique approach invites discussions about sustainability, heritage, and community, essentially redefining the relationship between architecture and the narratives that accompany it.
For readers interested in delving deeper into the architectural elements of this project, exploring the architectural plans, sections, and design ideas will provide further insights into how each detail is carefully crafted to serve dual purposes of living and remembrance. The "Coexistence of Nihility & Existence" is not just a building; it is an invitation to reflect on our relationships with the past while considering the active engagement of space in the present. Discover more about this project to appreciate its intricacies further.


