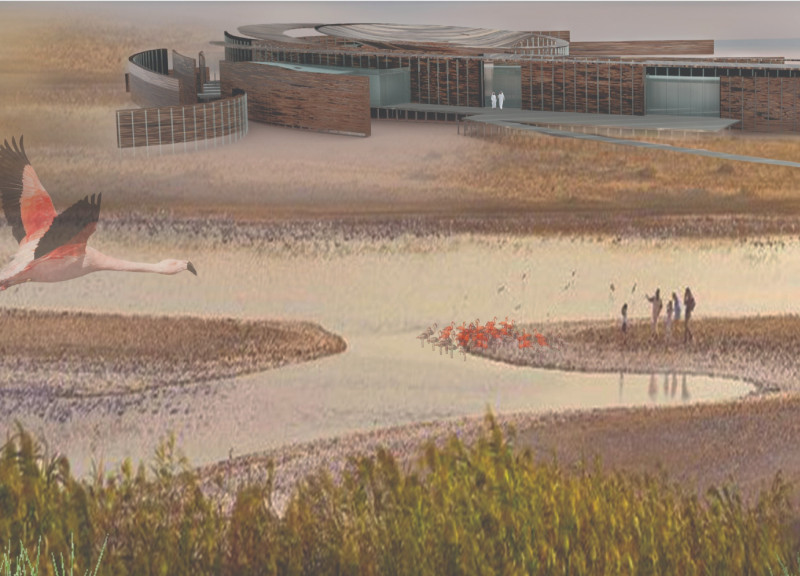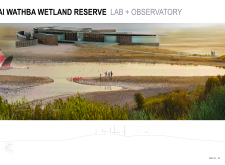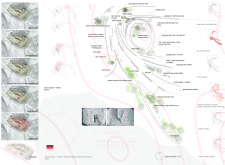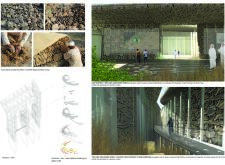5 key facts about this project
This project represents a commitment to biodiversity conservation and environmental stewardship. It plays a critical role in fostering a greater understanding of wetland ecosystems, particularly around avian species and local flora, while also striving to minimize the ecological impact typically associated with new construction.
Design Approach and Unique Characteristics
A distinctive feature of this project is its emphasis on local climatic conditions and ecological harmony. The architecture leverages traditional building materials such as sarooj, known for its insulating properties, contributing to the passive cooling of the structure. The facility’s layout includes interconnected exhibition spaces and observation points, allowing seamless interaction with the surrounding landscape. Pathways and observation decks are strategically aligned to optimize views of the wetlands, thus enhancing visitor engagement with nature.
The design also incorporates sustainable practices, such as green roofs and permeable surfaces, which improve the area’s biodiversity while managing stormwater runoff. The circular flow of circulation paths encourages visitors to explore the space interactively while reinforcing the educational mission of the facility.
Innovative Use of Space and Functionality
The architectural design carefully considers the functional requirements of both researchers and the general public. Dedicated research labs are provided alongside multifunctional spaces for exhibitions and community events, facilitating collaboration and learning. The inclusion of amenities, such as a café and restrooms, ensures comfort for visitors while promoting extended engagement with the wetland environment.
The design’s layout reflects a thoughtful approach to community involvement and environmental education, with spaces designed for activities related to conservation and public awareness campaigns. The observatory decks are another innovative aspect of the project, providing unobstructed views that enhance the experience of observing local wildlife and the wetlands' dynamic ecosystem.
This architectural project sets a benchmark for future developments through its sustainable and educational focus. Interested readers are encouraged to explore the detailed architectural plans, sections, and designs to fully appreciate the implications of this project and its contributions to the discourse on environmental architecture. Examining the architectural ideas behind the layout and material choices will provide additional insights into the project’s potential impact on both the environment and community engagement.

























