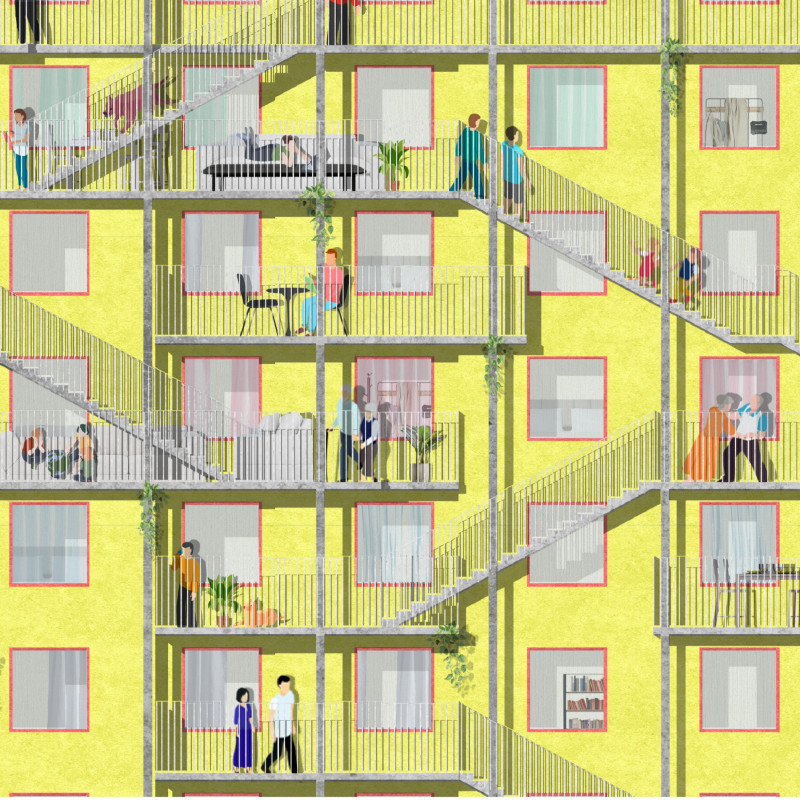5 key facts about this project
The design incorporates modular housing units that are flexible and expandable, allowing for various family configurations. This approach enables residents to personalize their living spaces, addressing changing household needs over time. The project also emphasizes the significance of public spaces, integrating open areas that enhance social interaction while serving as potential emergency shelters. This dual functionality is a crucial aspect that distinguishes this project from traditional housing developments.
Sustainable Practices and Materiality
The Re:Neighborhood project demonstrates a commitment to sustainability through careful selection of materials and design strategies. The use of modified concrete panels allows for both structural integrity and aesthetic continuity with the existing urban fabric. Insulation materials improve energy efficiency, while metal panels contribute to the durability of the architectural envelope. The project incorporates insulated glazing, providing natural light and thermal comfort, and wood accents in flooring create a welcoming residential environment.
What sets this project apart is the innovative inclusion of emergency preparedness in everyday residential life. Housing units are designed to connect with community spaces that double as bomb shelters, transforming potential safety concerns into functional gathering areas. This unique integration reflects a forward-thinking approach to urban design, addressing the realities faced in post-conflict settings while fostering community resilience.
Community Engagement and Design Integration
The design prioritizes community engagement through the creation of shared spaces, such as parks and plazas that encourage interaction among residents. These public areas serve not only as recreational spaces but as vital components in rebuilding social cohesion. The architectural layout promotes fluidity, allowing easy access to communal facilities while providing privacy for residents.
Overall, the Re:Neighborhood project redefines the notion of urban housing by blending functionality with a strong sense of community. Its innovative design strategies and focus on resilience offer valuable insights into contemporary architectural practices. For further exploration of the innovative architectural plans, sections, and ideas involved in this project, readers are encouraged to examine the project presentation for more detailed information.


























