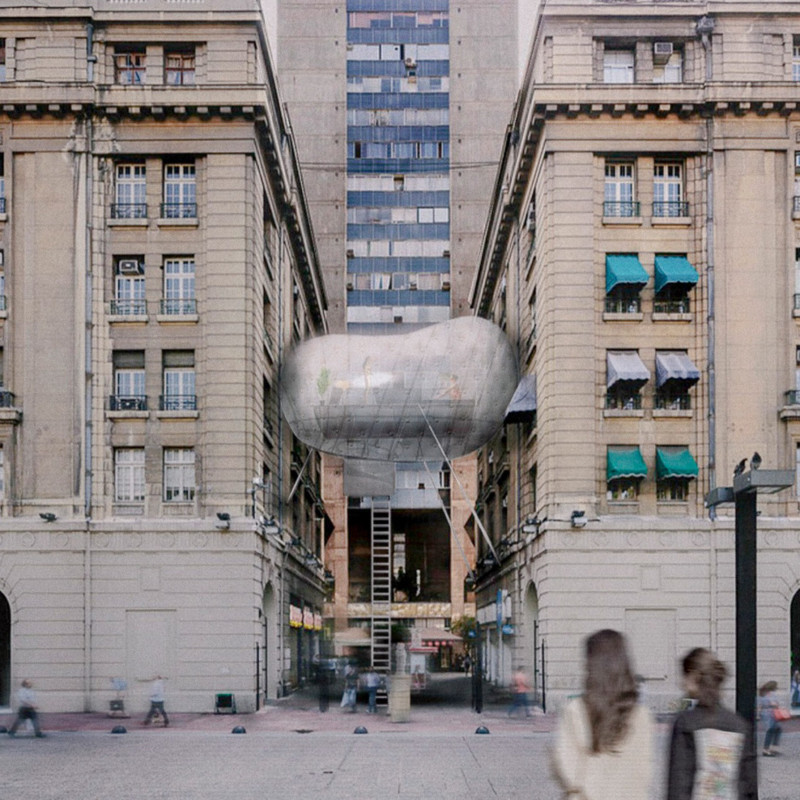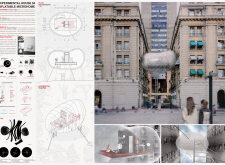5 key facts about this project
Functionally, the inflatable microhome is designed to accommodate a small family or an individual, providing essential living areas such as a kitchen, living space, and sleeping quarters. The layout is thoughtfully organized to maximize space efficiency while ensuring that each zone serves a specific purpose. Its multifunctional design allows residents to experience a comfortable and versatile living environment that caters to modern lifestyle needs.
Key elements of the project include its distinctive inflatable structure, which utilizes advanced polymer membranes as the primary building material. This choice of material not only contributes to the home’s lightweight nature but also facilitates easy assembly and disassembly, making relocation a seamless process. The incorporation of recycled plastics within the design further emphasizes a commitment to sustainability, transforming waste materials into functional living spaces. This consideration makes the inflatable microhome not just a residence but also a statement about environmental responsibility in architecture.
The architectural plans illustrate a striking interior layout, where an open floor plan creates fluidity among spaces. The circular arrangement of the living areas fosters a sense of connectivity, which can often be lacking in traditional housing designs. Additionally, the clever use of vertical space through a ladder access point offers a compact solution to the challenges of limited ground area, reflecting a paradigm shift towards vertical living.
This project’s unique design approach lies in its ability to adapt to the changing dynamics of urban life. The inflatable nature of the structure allows for a level of flexibility that traditional homes may not offer, enabling occupants to modify their living spaces according to their personal and environmental requirements. This adaptability is crucial in contemporary architectural design, as it aligns with the growing trend toward temporary and modular living situations.
The microhome also showcases thoughtful integration of light and transparency, utilizing glass and other similar materials to create a sense of openness while maintaining privacy. This balance is essential in urban settings where space is at a premium but the need for natural light is paramount.
As interest in sustainable living continues to grow, this inflatable microhome stands as an example of how architecture can respond to contemporary challenges. By prioritizing sustainability, adaptability, and innovative design, the project not only redefines what a home can be but also encourages a broader conversation about the future of urban living. For those eager to explore the intricate details of this project, including architectural plans, sections, and design ideas, further investigation will yield valuable insights into this inventive approach to housing.























