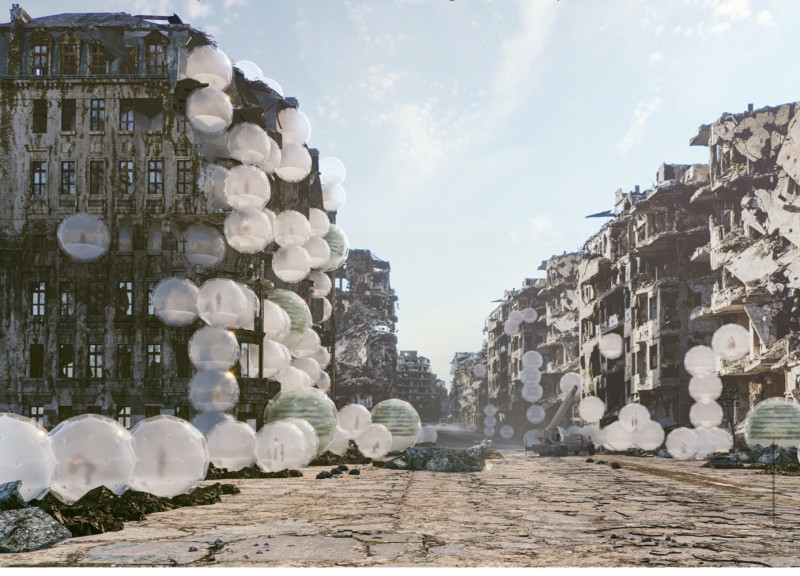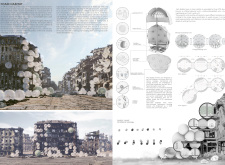5 key facts about this project
The project consists of a series of inflatable bubble homes constructed primarily from ETFE (Ethylene Tetrafluoroethylene). This material is chosen for its lightweight and durable properties, making it suitable for creating resilient and adaptable structures. Each dwelling is designed to be self-contained, featuring essential living functions such as sleeping areas, kitchen facilities, and bathroom utilities organized within three interconnected inflatable spheroids. The utilization of hydroponic systems within the design furthers the project's commitment to sustainability, allowing residents to grow their own food in an urban environment.
Unique Design Approaches
Foam Habitat distinguishes itself through its unique design strategies aimed at maximizing flexibility and sustainability. The modular design allows for easy expansion or reconfiguration based on the specific needs of its inhabitants. This adaptability is particularly relevant in urban settings where population dynamics frequently shift.
Additionally, the integration of a vertical air circulation system enhances the comfort within these inflatable homes, ensuring adequate ventilation and climate control. The design encourages community interaction by allowing for shared spaces and amenities, fostering a sense of togetherness among residents. The aesthetic dimension of the project, characterized by the playful shapes of the bubbles, serves as a visual counterpoint to the often harsh realities of urban decay, promoting a narrative of regeneration and hope.
Functional Efficiency
The functional aspects of Foam Habitat are meticulously considered to facilitate efficient living. Each bubble unit is designed with distinct areas for living, dining, and utility, ensuring that daily activities can be performed within a compact space. This arrangement not only optimizes the available area but also enhances the livability of the homes.
The structural integrity provided by steel components further ensures stability while allowing flexibility in design. The architecture emphasizes sustainability with features such as solar panels and energy-efficient systems to minimize ecological impact, aligning with contemporary architectural discourse on environmental responsibility.
For a deeper understanding of Foam Habitat and its architectural significance, readers are encouraged to explore the specific architectural plans and sections, which reveal the intricate details of the design and its execution. This project challenges conventional housing methods and presents new ideas for urban living in a world facing rapid change.























