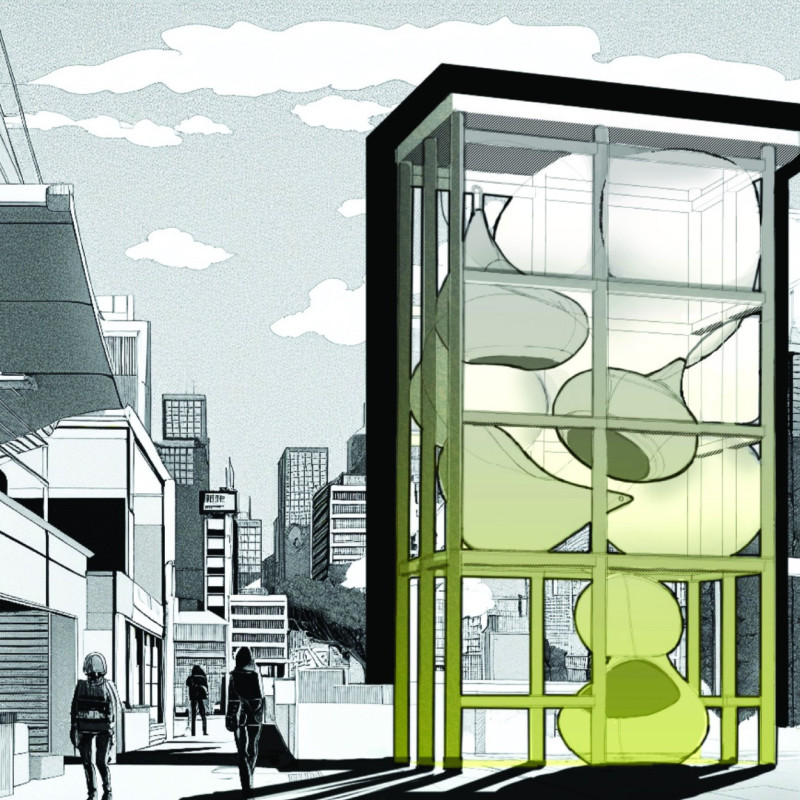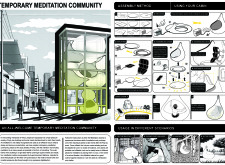5 key facts about this project
This project represents not just a physical structure but rather an idea centered on community wellness and individual well-being. It embodies an innovative approach to architecture that prioritizes mental health and mindfulness, offering a much-needed retreat for city dwellers. The design encourages users to engage with their surroundings and promotes shared experiences through communal meditation practices. The concept of a temporary structure reflects modern needs and preferences, allowing flexibility in location and design while maintaining a durable and supportive framework.
Central to the design is a combination of a robust steel frame that serves to anchor the project in a city characterized by constant movement. This frame allows for the integration of inflatable components that are both adaptable and user-friendly. The use of these lightweight materials enables quick assembly and disassembly, making it possible to relocate the structures as necessary to fit various urban contexts. The project presents a unique architectural response to modern living; the inflatable tubes create soundproof and flexible environments, catering to the diverse needs of its users.
The materials chosen for the Temporary Meditation Community are significant, contributing both to the functional and aesthetic qualities of the design. Steel forms the backbone of the structure, providing strength and reliability. Inflatable fabric, likely made from PVC or a similar material, allows for easy mobility and a lightweight profile, reinforcing the project's adaptability. Velcro strips may be employed for securing components, providing a straightforward assembly mechanism. The potential inclusion of acrylic or polycarbonate panels ensures that natural light permeates the space while simultaneously offering a degree of transparency to the outside world.
A noteworthy aspect of this architectural project is its assembly process, which emphasizes community participation and user engagement. The design includes a clear instruction set for users, enabling them to actively participate in the construction of their meditation spaces. This not only empowers individuals but also fosters a sense of ownership and belonging to the community.
The design approach taken by the Temporary Meditation Community is unique in its focus on flexible spaces that can cater to various user needs. It stands out by directly addressing the challenges of urban living, bridging the gap between architecture and mental well-being. By encouraging mindfulness and promoting collective experiences, this project becomes a vital addition to the urban fabric of Tokyo, providing a much-needed counterbalance to the fast-paced city life.
As you explore the project presentation further, consider taking a closer look at architectural plans, sections, designs, and ideas to gain a deeper understanding of the innovative elements that make this project a compelling contribution to contemporary architecture. This examination will provide valuable insights into the thought processes behind the design and its potential impact on urban living.























