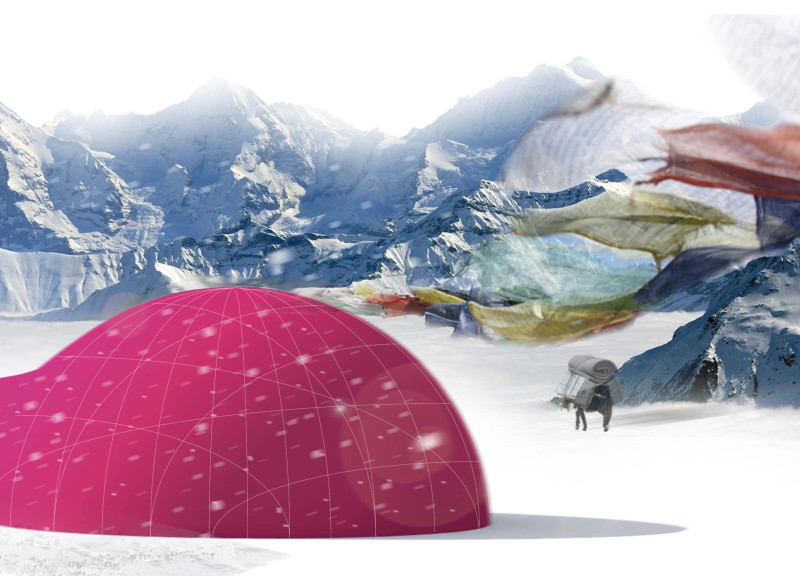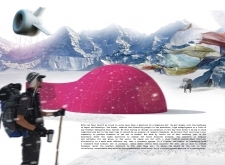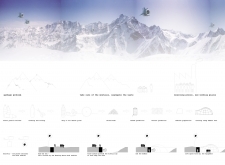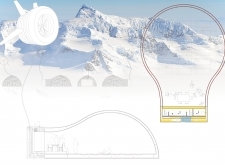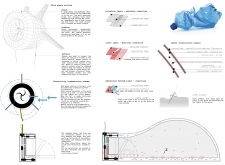5 key facts about this project
### Overview
The project addresses environmental challenges in the Nepalese Himalayas by focusing on sustainable shelter and waste management solutions tailored for trekkers. Located in a region characterized by extreme weather and remote accessibility, the design combines functionality with ecological accountability. The intention is to create a dwelling that serves both as an operational shelter and an educational resource that promotes environmental stewardship.
### Spatial Strategy and User Experience
The design features an inflatable shell structure, allowing for easy transportability and adaptability to diverse environmental conditions. This approach not only enhances user experience by providing a flexible accommodation option for trekkers but also ensures resilience against severe weather patterns. Integration of a waste management system encourages trekkers to deposit plastic waste within the hut, which is then processed locally, promoting a responsible approach to waste disposal in an ecologically sensitive area.
### Materiality and Sustainability
Materials selected for construction reflect a commitment to sustainability and innovation. The primary components include recycled textiles sourced from plastic bottles, which form the outer layers of the hut; aluminum foil, which provides thermal insulation; and steel profiles that deliver structural stability. Additionally, a wind turbine is incorporated to generate renewable energy, allowing the hut to maintain operational efficiency. The use of recycled materials not only minimizes environmental impact but also aligns with the project’s mission to foster recycling and resource conservation within the Himalayan landscape.


