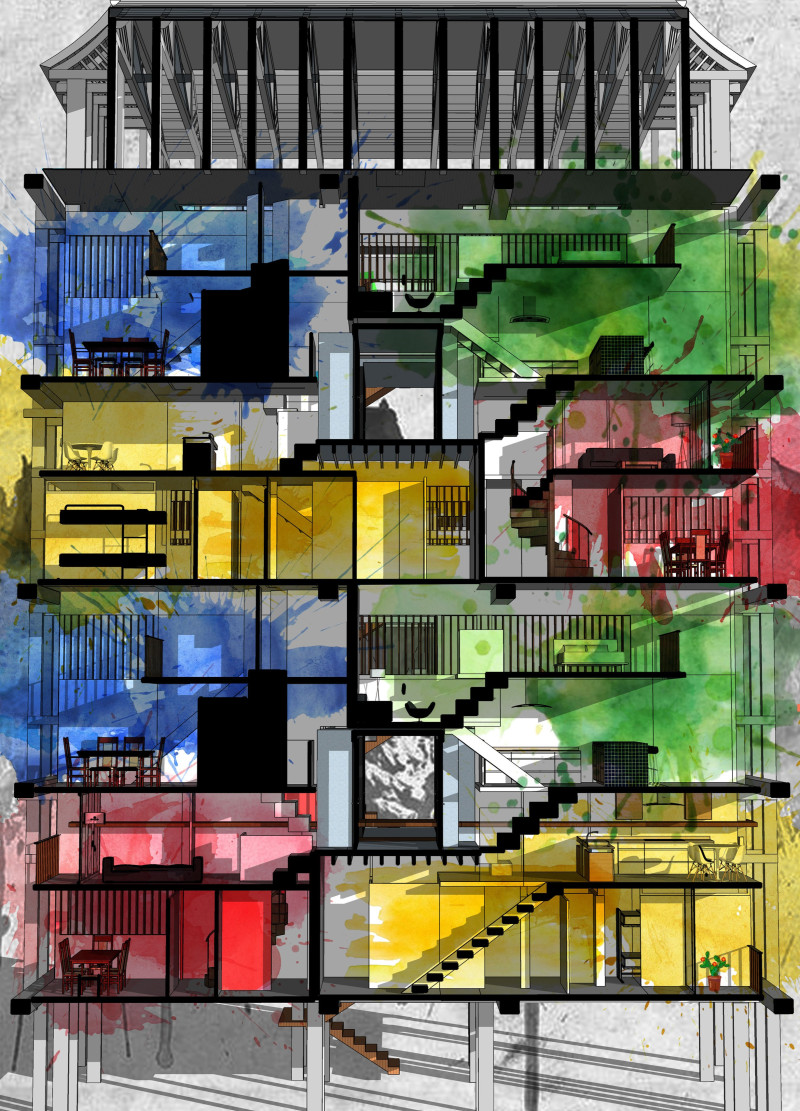5 key facts about this project
The structure is characterized by its lightweight materials, primarily using fiberglass and Hypalon, which allow for easy transportation and quick assembly. The architectural form features soft, organic shapes with vibrant colors that contribute to both its aesthetic appeal and functional versatility. The design incorporates spacious living areas, a kitchenette, and customizable sleeping arrangements, ensuring that users can modify the internal layout to suit their specific requirements. Additionally, the integration of solar panels emphasizes energy efficiency and self-sustainability, making it a practical solution for both urban and remote locales.
Innovative Use of Materials and Space
What sets the Inflatable House apart is its innovative use of materials and space. The combination of lightweight and durable materials such as wood and aluminum enhances both portability and structural integrity, allowing the house to maintain stability in various environmental conditions. The inflatable nature of the structure enables easy and quick setup, which is particularly beneficial in scenarios where immediate housing is essential, such as disaster responses or temporary dwellings for workforces in remote areas.
Furthermore, the design integrates essential utilities including fresh water systems and solar power solutions, thereby creating a self-sufficient living environment. This functional design approach considers not only the physical structure but also the overall experience and livability of the space, promoting a comprehensive understanding of modern architectural practices.
Functional and Versatile Living Solutions
The architecture of the Inflatable House is marked by its clear emphasis on functional versatility. Users can adapt the structure for various purposes, whether for recreation, temporary accommodation, or emergency housing. The thoughtful inclusion of essential amenities ensures that the design is not only practical but also capable of providing a comfortable living experience in diverse contexts.
Moreover, the compact design includes features like multiple configurations for living spaces, allowing it to serve varied user needs. The thoughtful arrangement of spaces facilitates efficient use while maintaining comfort, contributing to a more sustainable approach in modern architecture.
To explore further details of the Inflatable House project, including architectural plans, sections, and design insights, it is encouraged to review the complete project presentation. This analysis aims to provide a comprehensive understanding of the project’s unique architectural ideas and functional capabilities.


























