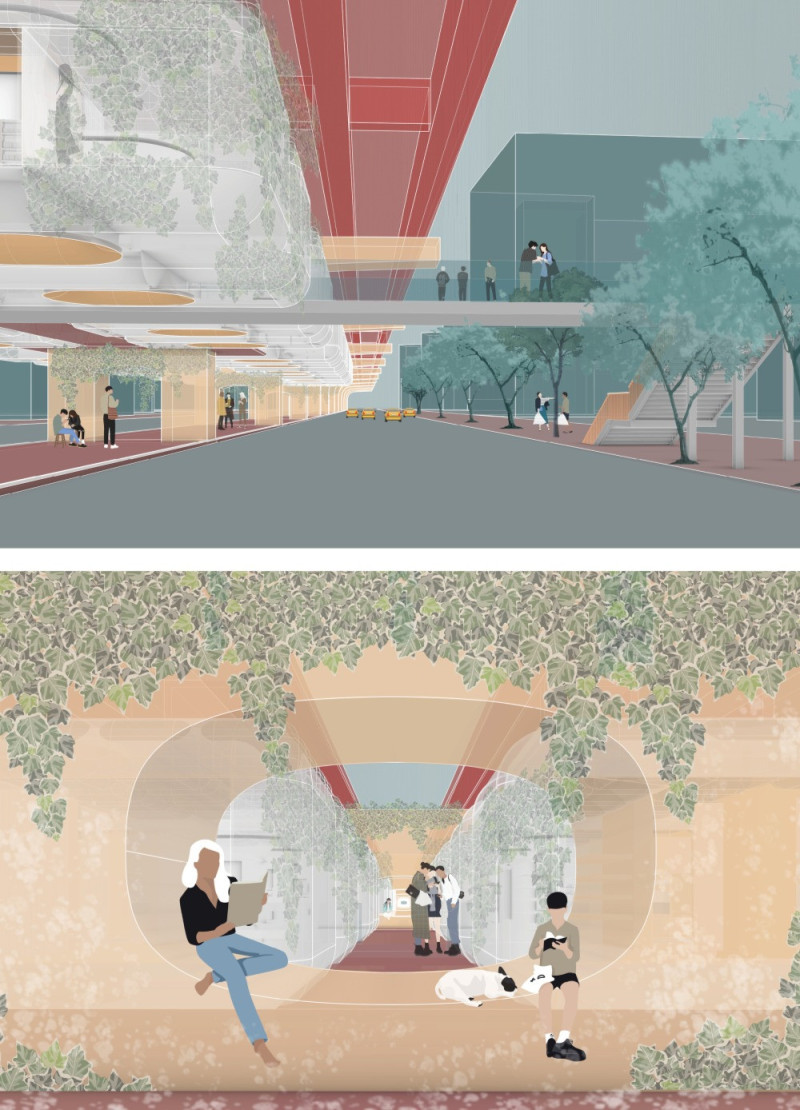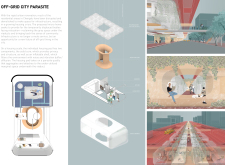5 key facts about this project
The essence of this project lies in its dual-functionality, characterized by a compact living space that offers both private and communal experiences. The housing pods are designed to attach to existing infrastructure, effectively treating the viaducts as a framework for a new type of urban dwelling. The architectural design features a solid core made of plywood, providing durability and stability, while an inflatable outer shell made from PVC offers flexibility and insulation. This design approach not only allows for easy installation and adaptability but also provides a sound barrier against the bustling noise typical of urban settings. The integration of glass in the windows enhances the connection between the interior and exterior, utilizing natural light to create a bright and inviting atmosphere.
A significant aspect of this project involves its commitment to sustainability, portraying a vision for off-grid living that reduces reliance on traditional utilities. The core of each pod includes a ventilation system that facilitates air circulation while allowing for efficient access to water and power. The layout of the living spaces is designed to maximize functionality without sacrificing comfort, enabling residents to have designated areas for sleeping, cooking, and socializing within a compact footprint.
The project also emphasizes community engagement by incorporating shared spaces where residents can interact and connect. These areas become essential hubs for social activities, fostering a sense of belonging and community within the urban context. This focus on the communal aspect is crucial in today's architectural discourse, where more designers are recognizing the importance of social integration in urban housing.
Uniquely, the "Off-Grid City Parasite" stands out not only for its inventive use of existing infrastructure but also for how it challenges traditional notions of urban housing. By creatively repurposing underused spaces, the design reclaims elements of the city that are often overlooked, turning them into vibrant living areas. This adaptability is particularly relevant in urban environments that face ever-increasing population density and housing shortages.
The careful selection of materials further defines the unique characteristics of the project. The lightweight nature of the inflatable PVC shell and the sturdy plywood core work together to create a resilient housing solution. The steel framework adds structural stability, essential for ensuring the safety and longevity of the pods. Moreover, the incorporation of biophilic elements through planting mediums enhances the overall aesthetic and contributes positively to the local environment by improving air quality.
The architectural designs within the "Off-Grid City Parasite" provide critical insights into contemporary challenges facing urban areas, particularly with regard to housing. By examining the various architectural plans and sections, one can appreciate the thoughtful integration of form and function that the project demonstrates. The distinctive architectural ideas presented in this initiative offer a fresh perspective on urban living, aiming to inspire future developments that prioritize sustainability and community.
To gain deeper insights into this project and explore its intricate design details, including architectural plans and sections, readers are encouraged to delve into the complete project presentation. The exploration of this project allows for a richer understanding of how architecture can respond to urban challenges through innovative design solutions.























