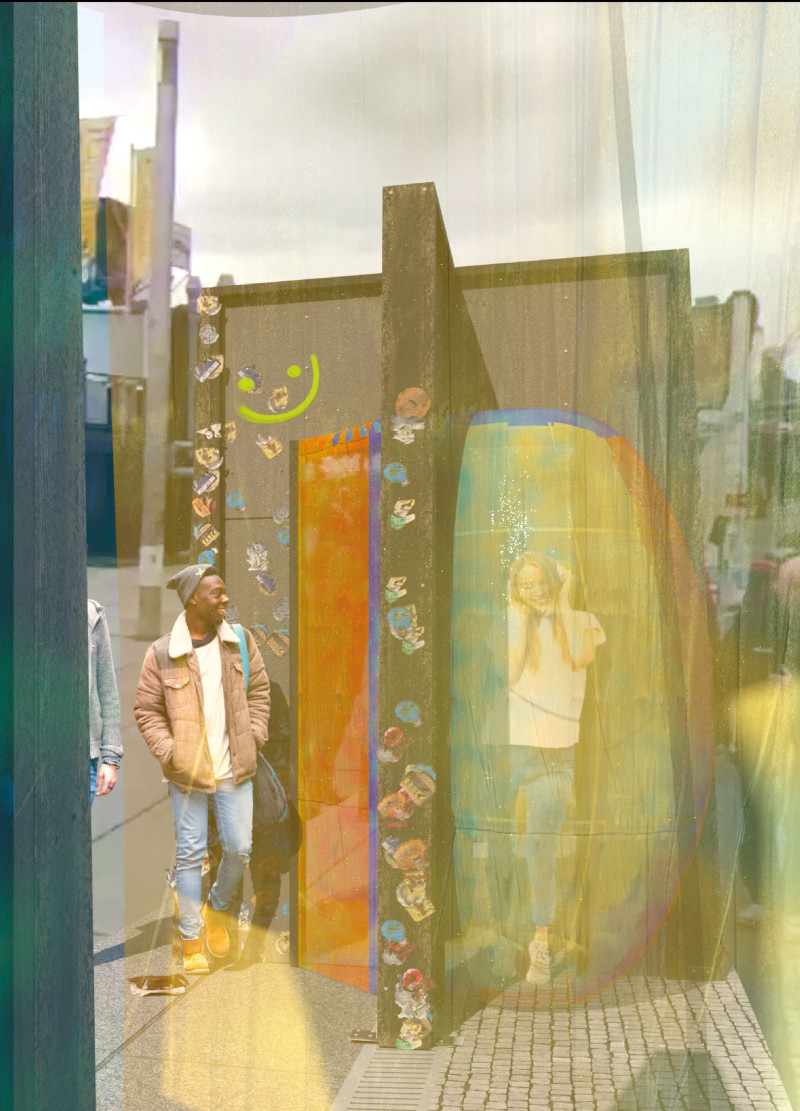5 key facts about this project
The project represents a celebration of freedom and community, drawing direct inspiration from the themes of transformation and liberation that underpinned the fall of the Berlin Wall. This architectural intervention aims to evoke a sense of belonging within the dynamic urban environment of Berlin, encouraging individuals to come together and share experiences through music and social interaction. The design encapsulates the ethos of the techno movement, characterized by inclusivity and a collective spirit.
The BUBBLE functions as an adaptable space that invites various uses, notably for social gatherings and artistic expression. It incorporates elements like sound equipment, allowing visitors to immerse themselves in music, which is integral to the techno scene. The booth's flexible configuration supports multiple activities, making it a versatile asset for the community. Its strategic location ensures a constant flow of visitors, enhancing its role as a communal hub in the bustling city.
One of the defining aspects of the BUBBLE project is its innovative materiality. The structure is composed primarily of painted timber, lending a warm and inviting aesthetic while also emphasizing sustainability. This choice reflects a growing trend in architecture toward environmentally responsible design practices. Additionally, inflatable plastic is used in parts of the structure, providing flexibility and a sense of lightness. This material choice not only allows for a dynamic interaction with the environment but also symbolizes the fluid nature of cultural expression in contrast to rigid architectural forms.
The color palette employed in the booth is significant as well, drawing attention with its vibrant hues that reflect the lively culture of techno music. The interplay of colors not only engages the eye but also creates an emotional resonance with passersby, inviting them to explore and experience the space further. This approach establishes a visual dialogue with the urban landscape, effectively integrating the booth into its surroundings yet setting it apart through its distinctive identity.
What sets the BUBBLE apart from typical architectural designs is its duality; it is both a transient installation and a lasting tribute to a cultural phenomenon. It challenges traditional ideas of permanence in architecture, embodying a spirit of adaptation that is reflective of contemporary urban life. This innovative approach allows the booth to evolve with its users and their experiences, encouraging ongoing interaction and engagement.
The design also provokes reflections on the relationship between public and private space within an urban context. By inviting users to break down barriers and interact freely, the BUBBLE fosters a sense of community that resonates deeply within the fabric of Berlin’s social landscape. The architectural layout and materials are thoughtfully curated to support this vision, creating an inviting atmosphere that encourages connection.
In exploring the BUBBLE project, readers can gain a deeper understanding of architectural designs that embrace cultural narratives and community involvement. Architectural plans, sections, and ideas serve to illustrate the thoughtful execution behind the design, providing insights into the decision-making process and the artistic vision that fuels this project. Engaging with these elements will offer a comprehensive perspective on how architecture can serve as a platform for social interaction and cultural celebration. Therefore, readers are encouraged to delve into the project presentation to fully appreciate the intricate details and ideation that inform the BUBBLE initiative.























