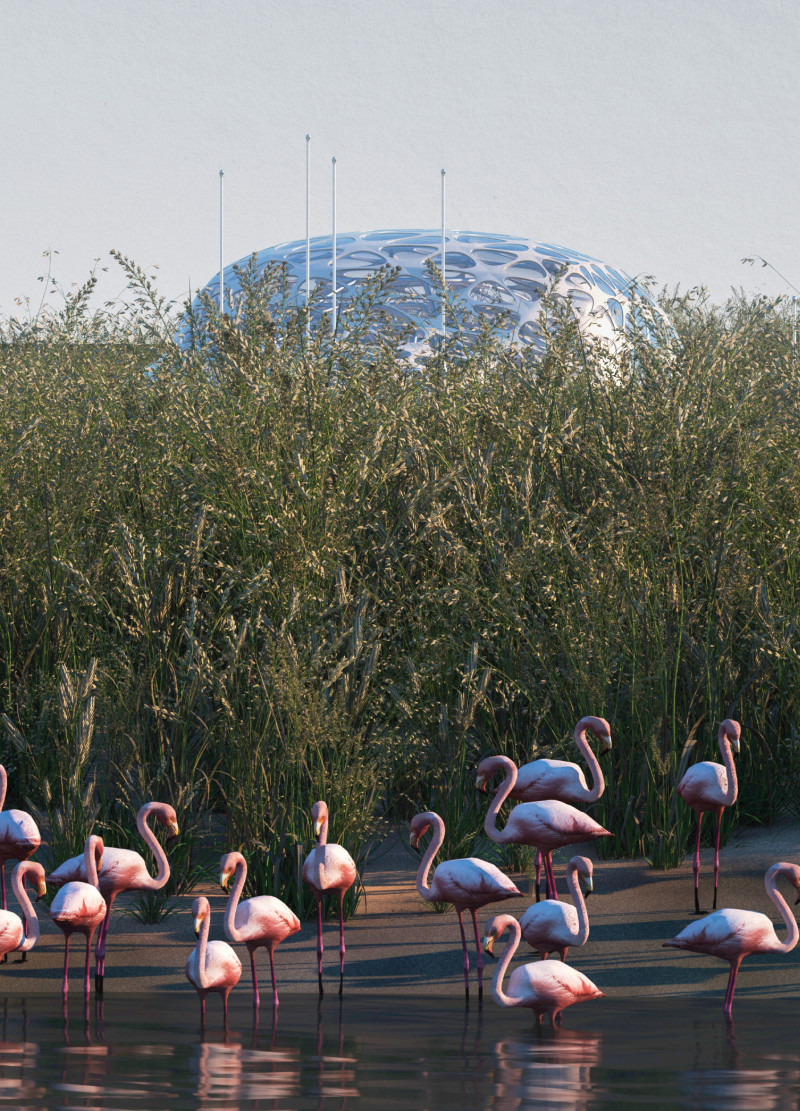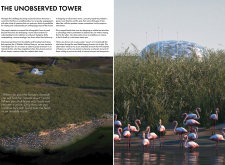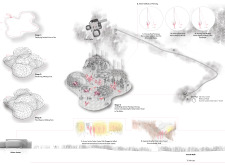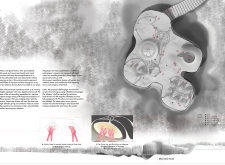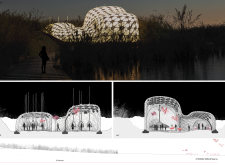5 key facts about this project
At its core, the project represents a shift in perspective about human-nature relationships. The design encourages visitors to engage with the environment in a manner that is respectful and minimally intrusive. The architecture integrates seamlessly into the wetland landscape, reinforcing the idea of coexistence. Rather than emphasizing a dominant viewpoint over the wildlife, the project promotes a more egalitarian approach to observing nature, wherein the observer becomes part of the ecological narrative.
The main feature of the project is the Observation Vessel, a structure that is partially submerged to minimize its visual impact and physical footprint on the landscape. This design choice allows visitors to experience the wetlands without overpowering the natural environment. The vessel features organic shapes that reflect the surrounding habitat, enhancing its integration into the site. Visitors enter from a visitor center that provides a transition space, introducing them to the ecological context of the wetland and setting the tone for their immersive experience.
An essential element of the project is the innovative use of technology. The incorporation of nano-digital cameras allows for discreet observation of local wildlife, particularly the flamingos that frequent the area. This ability to observe without disrupting natural behaviors aligns with the project’s ethos of minimizing human impact. The design also accommodates a range of interactive installations that educate visitors about the ecosystem, encouraging a deeper understanding of the interconnectedness of life within the reserve.
Another unique aspect of the project is the carefully planned boardwalk that leads to the Observation Vessel. This meandering path enhances the visitor experience, allowing for a gradual introduction to the wetland environment while ensuring that any disruption to wildlife is kept to a minimum. Throughout the journey, visitors are provided with opportunities to pause and reflect on the surroundings, fostering a sense of curiosity and engagement with the ecosystem.
Materiality in "The Unobserved Tower" plays a significant role in both aesthetics and environmental sustainability. The choice of lightweight, inflatable structures allows for versatile design while minimizing the project's ecological footprint. These materials can adapt to the constantly changing conditions of the wetland, further emphasizing the relationship between the architecture and its environment. Additionally, the external finishes reflect the colors of the surrounding habitat, reinforcing the project's intention to blend into the landscape rather than dominate it.
The architectural ideas presented in this project navigate complex narratives of observation and interaction. By effectively utilizing sustainable materials, innovative technologies, and an immersive design approach, "The Unobserved Tower" provides a critical commentary on humanity's place within the larger ecological system. The structure invites visitors not just to witness, but to learn and engage with the delicate balance of life in the wetlands.
This project stands as a testament to the evolving nature of architecture—where function meets philosophy, and design becomes a vehicle for education and conservation. To delve deeper into the architectural plans, sections, and other design aspects of "The Unobserved Tower," readers are encouraged to explore the project presentation. Gain insights into the thoughtful design decisions and innovative approaches that characterize this unique architectural endeavor.


