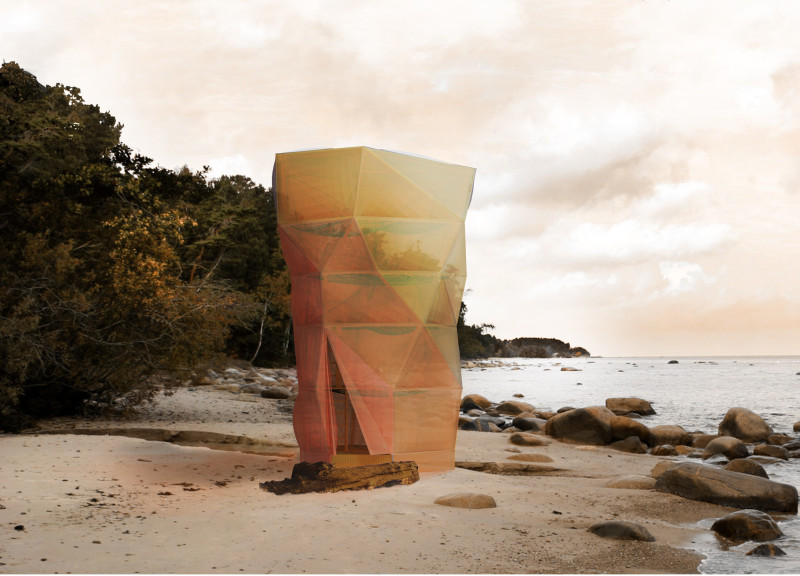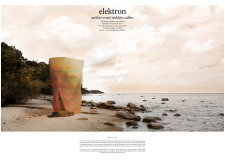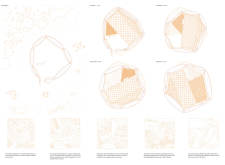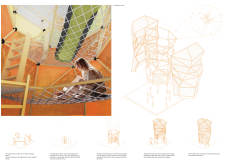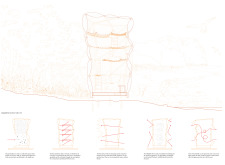5 key facts about this project
At its core, the cabin features a unique polyhedral form that is informed by the organic shapes found in nature. This geometric approach not only enhances the aesthetic appeal but also addresses practical considerations, such as natural light and ventilation. The thoughtful integration of various materials—primarily glass fibers, wood, an inflatable membrane, steel components, and a geometric mesh—creates a harmonious balance between durability and warmth, allowing the structure to blend seamlessly into the environment. The use of glass fibers enhances transparency, inviting light to filter into the interior spaces and creating a fluid visual connection between indoor and outdoor areas.
The cabin is designed with a multi-level configuration that encourages exploration and interaction. Each floor serves distinct functions; communal areas are located at the base, fostering a sense of togetherness, while upper levels are reserved for more intimate spaces, allowing for personal reflection and quietude. This layered approach to design not only facilitates various occupant experiences but also enhances the flow of movement throughout the structure. The interactive nature of the interior is marked by connecting features such as ladders and nets, inviting users to engage with the space dynamically.
One of the most notable aspects of the Electron Amber Road Trekkin Cabin is its innovative use of an inflatable membrane as an outer skin, which speaks to contemporary architectural practices regarding sustainability and environmental responsiveness. This feature allows the cabin to adapt to changing climate conditions, providing insulation and airflow while maintaining a light and airy presence. The design responds thoughtfully to its coastal location, ensuring that it is both resilient and adaptable to the elements.
The project also draws inspiration from amber folklore, creating a narrative that enriches the occupants' experience. This conceptual underpinning creates a meaningful layer in the architectural design, as it links the structure to the rich history and stories of the region, resulting in a more profound connection between the occupants and their surroundings.
In summary, the Electron Amber Road Trekkin Cabin illustrates a mature understanding of architectural design that respects both functionality and the environment. The integration of innovative materials and techniques demonstrates a commitment to contemporary practices while remaining grounded in the context of the landscape. For those interested in a deeper exploration of this project, including the architectural plans, sections, and designs that inform its overall concept, it is encouraged to examine the full presentation. Engaging with these architectural ideas can offer valuable insights into the project’s design and its significance within the realm of modern architecture.


