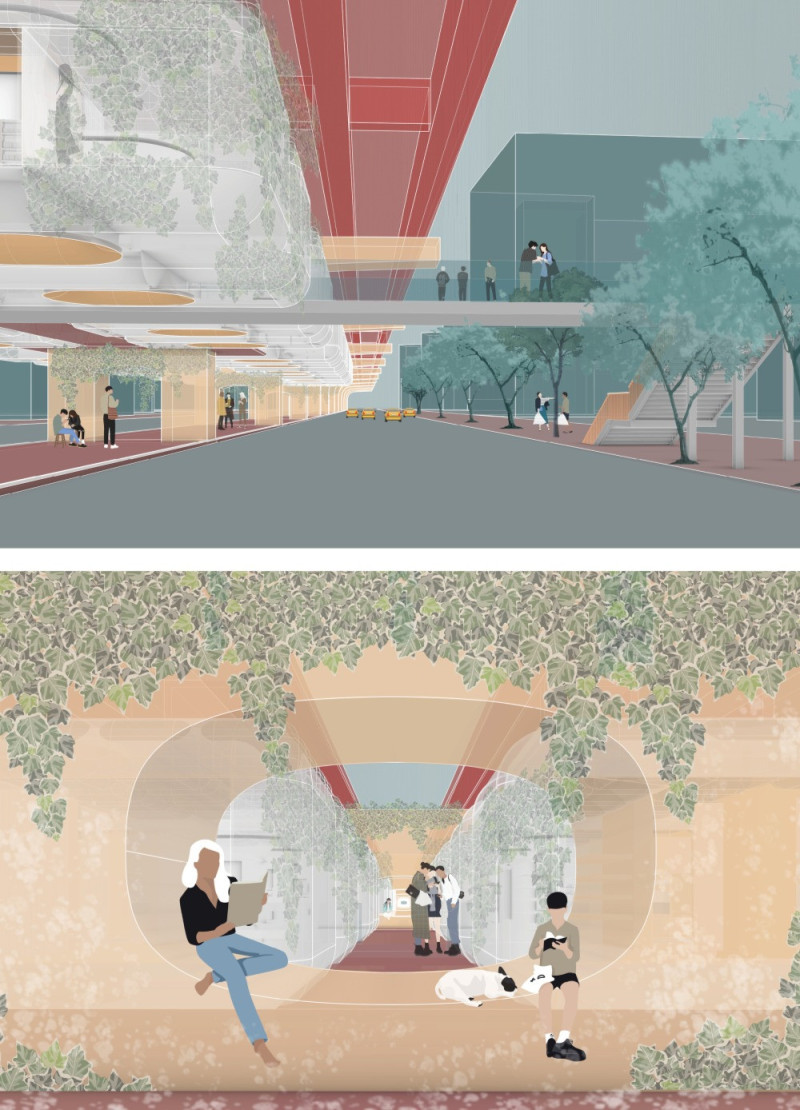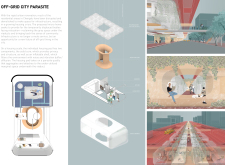5 key facts about this project
The project embodies the concept of "parasite architecture," where the design integrates seamlessly with existing urban structures. The primary function of the micro housing units is to provide essential living space for individuals and families in need of shelter. Each unit incorporates necessary amenities, including sleeping areas, kitchen facilities, and communal spaces, promoting a shared living environment among residents.
Unique Design Approaches
The design employs a range of innovative strategies. The micro units are constructed using a blend of materials that enhance their sustainability and functionality. An inflatable membrane serves as the outer layer, providing sound insulation while allowing for quick assembly. The core structure, comprised of engineered wood or composite materials, serves as a sturdy foundation while offering privacy and housing utilities. Ventilation systems are integrated to ensure adequate airflow, essential for off-grid living.
The project further distinguishes itself by creating communal areas that promote social interaction among residents. These spaces are designed to include public seating, greenery, and gathering spots, fostering a sense of community in otherwise unutilized urban spaces. This approach not only addresses housing shortages but also revitalizes the surrounding environment, potentially increasing property values and improving neighborhood aesthetics.
Sustainable Living Solutions
The architectural design prioritizes sustainability through off-grid functionality. Each housing unit is equipped to operate independently, minimizing reliance on external resources. The choice of biodegradable and recycled materials throughout the living spaces not only reflects an environmental commitment but also contributes to the overall aesthetic and functional qualities of the units.
The scalability and adaptability of the design make it suitable for various urban contexts. The layout can be replicated in different cities facing similar challenges, demonstrating a versatile solution to contemporary housing issues.
For more in-depth insights into the architectural plans, sections, designs, and ideas that shape this project, readers are encouraged to explore the full project presentation. The detailed analyses provide a comprehensive look at the innovative approaches adopted in the "Off-Grid City Parasite" project.























