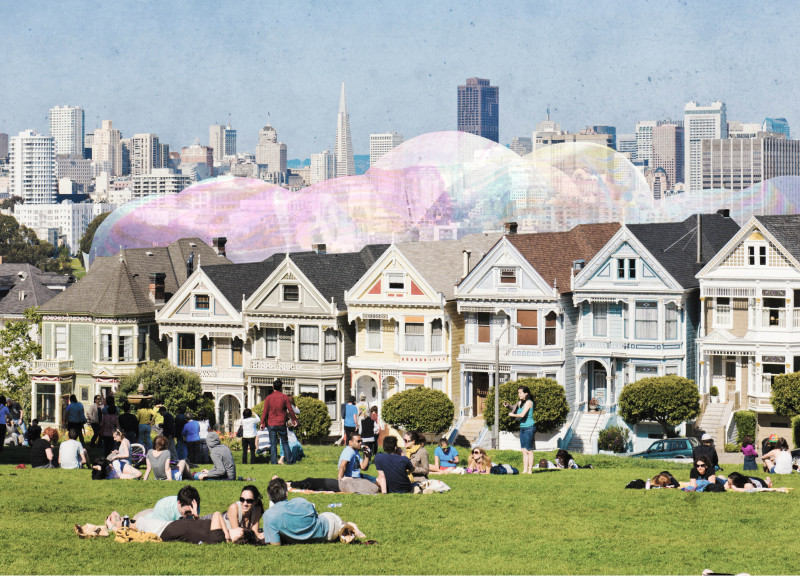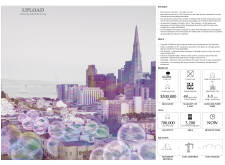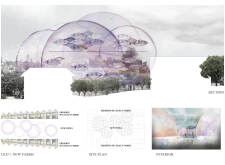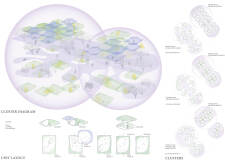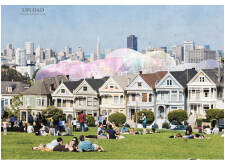5 key facts about this project
The primary function of this project is to provide a series of affordable housing units that accommodate various socio-economic backgrounds. It represents a shift toward more flexible living solutions designed with an emphasis on sustainability, community engagement, and responsiveness to the urban fabric of San Francisco. By integrating flexible living spaces within a supportive community layout, the design facilitates not just a place to live, but enhances the quality of life for its inhabitants.
At the heart of this project lies a series of semi-transparent, inflatable structures that define individual living spaces while allowing for ample natural light and airflow. These lightweight materials are chosen for their sustainability and ease of installation, promoting rapid deployment without compromising quality. The use of these innovative materials reflects a forward-thinking perspective on housing that could be replicable in other urban environments facing similar issues.
The design demonstrates a keen understanding of spatial dynamics, incorporating communal areas interspersed among the units. These shared spaces encourage social interaction, supporting a community atmosphere while maintaining individual privacy. The thoughtful layout allows for clusters of housing that can adapt to different densities, catering to the diverse needs of residents—from singles to families. This flexibility is a core aspect of the architectural strategy, promoting adaptability in an ever-changing urban landscape.
Unique design approaches are evident throughout the project. By honoring the historical aesthetic of San Francisco, the architecture blends traditional Victorian elements with modern, inflatable forms. This creates a sense of cohesion with the surrounding neighborhood while also presenting a contemporary vision for the future. The project does not shy away from addressing the existing architectural narrative; instead, it offers a dialogue between the old and new, highlighting the importance of respecting heritage while embracing innovation.
The architectural design prioritizes sustainability through the careful selection of recyclable materials and construction methods that minimize environmental impact. This conscious effort aligns with broader trends in architecture, where ecological considerations are becoming increasingly significant. The choice of materials is both functional and symbolic, representing a commitment to creating a future where housing can be both affordable and environmentally responsible.
In summary, the project "Upload - Elevating Affordable Living" stands as a well-considered architectural endeavor aimed at alleviating the pressures of urban housing. Its unique blend of innovative materials, flexible spatial arrangements, and responsiveness to community needs sets a precedent for future developments in similar urban settings. To gain a deeper understanding of this compelling project, readers are encouraged to explore the architectural plans, sections, designs, and overarching ideas that informed this ambitious undertaking. By delving into these elements, one can appreciate the thoughtful design choices that shape this initiative, reflecting a commitment to enhancing urban living in a meaningful way.


