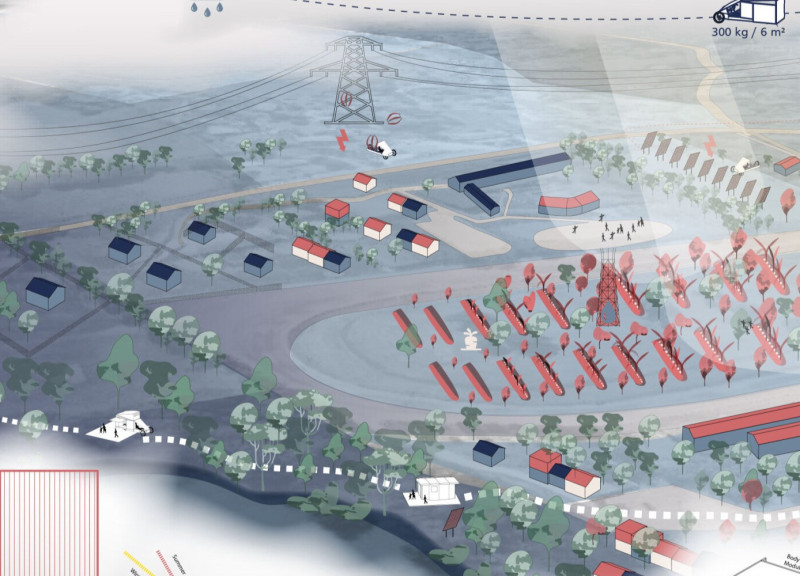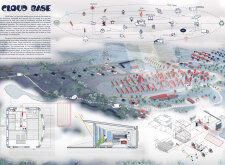5 key facts about this project
At its core, the function of "Cloud Base" is to serve as a communal living space that fosters connections among its inhabitants while promoting self-sufficiency. This project not only provides shelter but also incorporates elements that facilitate everyday life, including gardening plots for food production, shared communal areas, and spaces that encourage social interaction. By placing a strong emphasis on communal living, the design aims to create a supportive community atmosphere, contrasting sharply with traditional isolated housing models.
The architecture of "Cloud Base" is characterized by its innovative use of materials and construction methods that align with sustainable practices. The structure utilizes inflatable fabrics that are lightweight yet durable, allowing for easy transport and assembly. This choice of material reflects a design philosophy centred on adaptability, enabling the structure to function well across different environmental contexts. Additionally, the incorporation of recycled and biodegradable materials emphasizes an eco-friendly approach, reducing the project’s environmental impact while promoting the use of locally sourced components.
Key components of the design include large transparent sections made from glass and polycarbonate, which allow an abundance of natural light to flood the interiors. This design choice not only enhances the interior's brightness but also creates a seamless connection between the indoor and outdoor environments. The transparent elements encourage residents to engage with their natural surroundings, fostering a sense of openness and transparency.
The unique approach of "Cloud Base" is further exemplified through its integrated energy and water management systems. Solar panels and wind turbines have been incorporated into the design to provide renewable energy, thereby reducing reliance on external power sources. Similarly, systems for rainwater harvesting and greywater recycling are strategically placed to promote water conservation among residents. These features reflect a holistic understanding of design, allowing the architecture to engage with the environment symbiotically.
Another significant aspect of the project is its focus on enhancing local biodiversity. By including green spaces and community gardens within the architecture, the design not only provides recreational opportunities but also supports various plant and animal life. This integration fosters a deeper connection with nature and promotes ecological health, making it a crucial part of urban environments.
The architectural ideas behind "Cloud Base" manifest a forward-thinking perspective that prioritizes ecological integrity and community support. By blending innovative design with practical functions, the project showcases a model for sustainable living in contemporary settings. It offers insights into the future of architecture and urban planning, focusing on the needs of both people and the environment.
For those interested in exploring the full scope of this project, including detailed architectural plans, architectural sections, and architectural designs, further presentation materials are available. Engaging with these elements will provide a more comprehensive understanding of the thoughtful design processes that characterize "Cloud Base." As we witness the evolution of architecture towards more sustainable and community-oriented practices, projects like this underline the potential for innovative housing solutions that meet the demands of the modern world.























