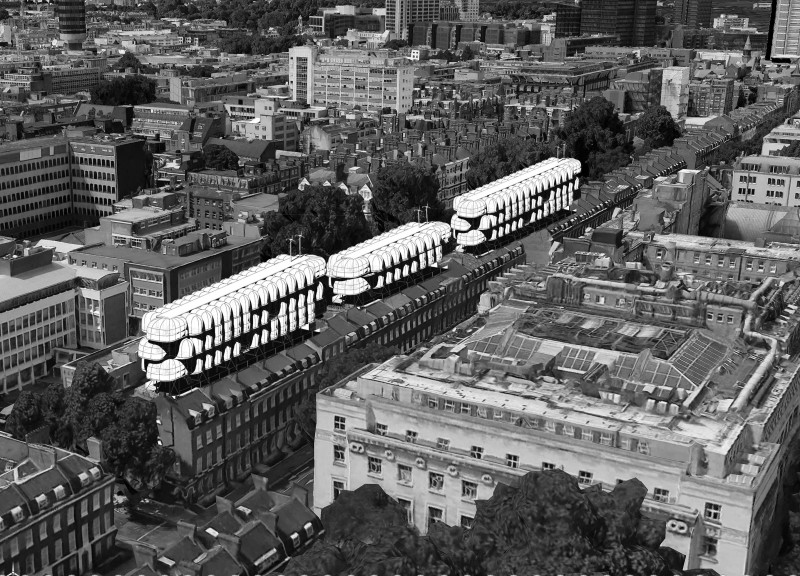5 key facts about this project
At its core, the project functions as a hybrid living system that combines traditional apartment configurations with modular units that can be quickly assembled. This adaptability is pivotal in urban areas where space is limited and demand for housing continues to grow. The overarching concept centers around the idea of a “living sculpture,” emphasizing fluidity and flexibility while ensuring the integrity and functionality of each unit.
The structure utilizes a lightweight inflatable framework that serves dual purposes: it enhances the visual character of the building while also providing an efficient means of construction. This approach allows for an expedited building process, a critical advantage in today’s fast-paced urban development landscape. By incorporating standardized modular components, the design facilitates ease of construction and transport, significantly reducing timelines and costs associated with traditional building methods.
One of the standout features of this architectural design is its commitment to sustainability. The project employs a variety of innovative materials, including ethylene tetrafluoroethylene (ETFE), a lightweight, transparent material known for its excellent thermal performance and ability to allow natural light to permeate living spaces. This not only contributes to energy efficiency by minimizing reliance on artificial lighting but also fosters a sense of connection to the outdoors for residents.
Additionally, structural steel is used to form the backbone of the project, ensuring robustness while allowing the architecture to remain visually open and inviting. The inflatable membrane provides spatial definition without the bulkiness of conventional walls, promoting a sense of airiness and fluidity within the living spaces. This innovative material choice also allows for the structural components to be assembled off-site, reducing material waste and minimizing the environmental impact during construction.
The design uniquely embraces the context of London, situated in areas rich with historical architecture. It pays homage to the surrounding urban fabric while introducing a contemporary aesthetic that promotes adaptability to the needs of modern living. By integrating both public and private spaces within the design, the project encourages social interaction among residents, fostering a sense of community that is vital in urban living environments.
Furthermore, the modular nature of the units means that they can be customized based on the specific requirements of tenants. This flexibility is particularly valuable in urban contexts where lifestyles and needs vary greatly. Through its design approach, the project not only offers efficient housing solutions but also contributes to the overall well-being of its residents, blending personal space with communal living.
The architectural plans and sections of this project reveal a thoughtful consideration of circulation and access within the design, emphasizing practicality without compromising aesthetic appeal. Each area is meticulously planned to ensure seamless movement and connectivity, allowing residents to navigate their living environment with ease. The architectural details, from the choice of materials to the layout of spaces, reflect a dedication to both form and function, ensuring that occupants will enjoy a high-quality living experience.
The presentation of this project invites readers to delve deeper into its architectural ideas, exploring the nuances of its design and the innovative approaches employed throughout. By examining the architectural plans, sections, and details, one can appreciate the thoughtfulness behind each design decision and how they contribute to the overarching goal of creating a modern, livable environment in the heart of a bustling urban center. Readers are encouraged to explore the project presentation further to uncover a wealth of insights into this architectural endeavor and its implications for future urban housing solutions.


























