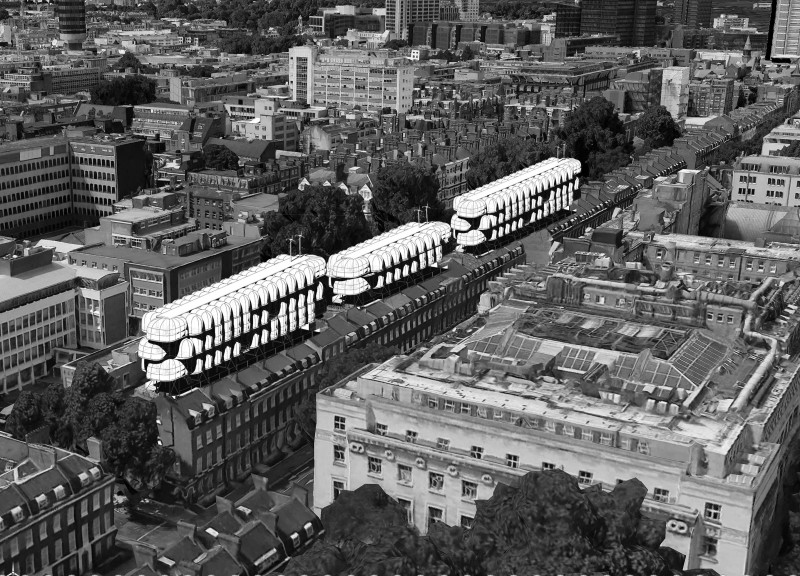5 key facts about this project
The design addresses the ongoing need for affordable housing in London, specifically in an area southeast of Camden and Westminster. This district is rich in culture and history but faces a shortage of available housing. The main idea behind the design is to use modular construction methods that create efficient, cost-effective places to live that meet the demands of urban life.
Modular Construction Strategy
Using modular construction is central to the design. This approach involves creating standardized building components that can be manufactured in advance. By doing so, the project reduces labor costs and improves accuracy in assembly. Producing parts off-site means that construction can proceed more smoothly, as workers do not face the usual challenges found in traditional building methods.
Historical Inspiration
The design draws on the traditional row houses that are characteristic of London’s architectural history. One example includes a row house with a lengthy facade that exceeds 400 feet. This connection to the past not only respects the city’s heritage but also opens discussions about potentially expanding vertically to incorporate more housing, thus serving the community's needs without losing its historical context.
Inflatable Exterior Feature
A unique aspect of the design is the inflatable exterior system, which allows for transportable modules to be converted into deck platforms. This flexibility makes it easier to transport these elements, which simplifies logistics for construction teams. The lightweight design also means that smaller structural supports can be used, which lowers the overall costs of building. This allows the architecture to maintain a focus on sustainability while offering a modern solution to housing.
Focus on Community Spaces
The design incorporates community features, promoting connections among residents. An entrance platform acts as a shared outdoor area where people can move freely between their units, creating an environment of interaction. Additionally, the semi-transparent EFTE enclosure system lets in soft light while maintaining privacy through treated surfaces. These elements contribute to a lively atmosphere, enhancing the living experience for all residents and encouraging community engagement.
The result is a well-thought-out design that combines modern living with traditional influences. Living spaces are not just functional; they are designed to foster a sense of neighborhood, bringing light and warmth to everyday life.


























