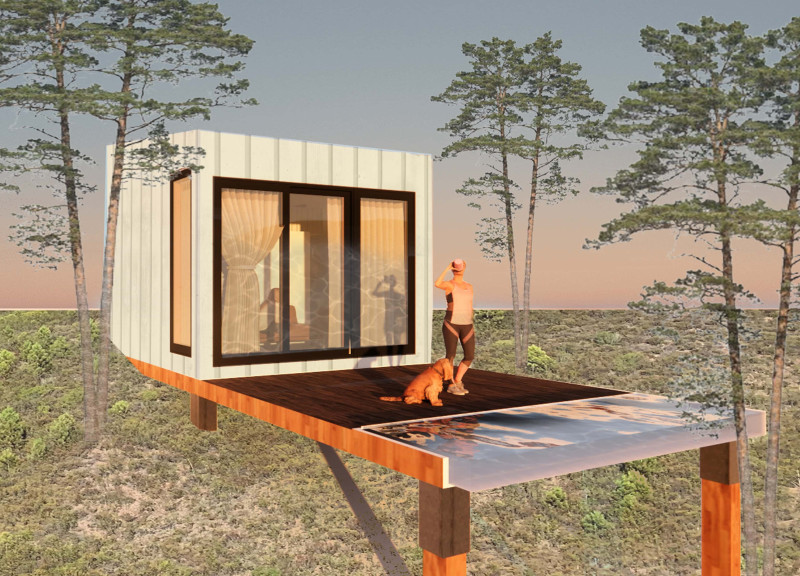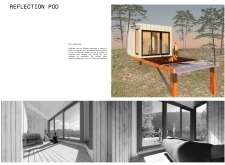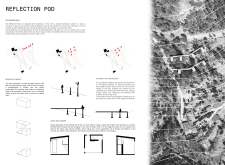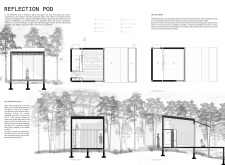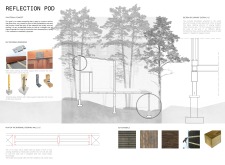5 key facts about this project
The primary function of the Reflection Pod is to provide a versatile area for meditation, relaxation, or individual retreat. Its design enables it to cater to diverse user needs, whether for solitary contemplation or small group gatherings, effectively making it adaptable to different environments and purposes. This flexibility is a crucial aspect of the design, emphasizing the importance of functionality in tandem with aesthetic appeal.
The structure itself showcases a harmonious blend of geometric simplicity and inspiration from natural forms. It is primarily composed of a parallelepiped shape, which allows the pod to fit seamlessly into various landscapes without overpowering the natural beauty surrounding it. The clean lines and minimal detailing focus attention on the sensory experience that the pod aims to provide. Generously sized windows imbue the interior with natural light, establishing a fluid relationship between inside and outside. Users can expect an empowering connection to the environment, allowing them to feel the pulse of nature while in a space dedicated to introspection.
Material selection plays a significant role in shaping the overall character of the Reflection Pod. The choice of concrete forms a stable foundation, enabling the pod to adapt to diverse terrains. Complementary to this, wood is used for the external cladding and columns, adding warmth and a sense of organic presence. Cork serves as an insulation material, further enhancing the comfort of the space while showcasing its sustainability credentials. Metal elements are incorporated where necessary for structural support, emphasizing durability without visual obstruction. This careful consideration of materials not only supports the structural integrity of the design but also aligns with environmentally conscious building practices.
One of the standout features of the Reflection Pod is its infinity water mirror, which creates a smooth reflective surface that enhances the visual and experiential quality of the structure. The water feature is more than a design element; it creates a calming ambiance that promotes relaxation and mindfulness. Users can immerse themselves in contemplation, with the gentle sounds of water contributing to an overall serene atmosphere.
The layout consists of multifunctional spaces that accommodate a variety of activities. These include a relaxation lounge, a small outdoor patio, storage solutions, and a bathroom area, all of which are designed to enhance the user experience. This flexibility affords the pod the potential to serve various user needs and functions, representing a shift towards architecture that prioritizes wellness and adaptability.
Furthermore, the Reflection Pod incorporates sustainable design principles, employing solar panels for energy needs and a rainwater harvesting system for water usage. These elements underscore the project’s commitment to minimizing its ecological footprint while also providing practical resources for the users.
Overall, the Reflection Pod seamlessly integrates architecture with nature, offering a refuge for individuals seeking peace and self-reflection. Its design elevates the user's experience by prioritizing light, space, and connection to the environment. By exploring the architectural plans, sections, and overall designs of this project, one can gain a more profound understanding of the thoughtful strategies employed to create this sanctuary. The Reflection Pod stands as a testament to the role of modern architecture in fostering well-being and encouraging mindfulness through design. Interested readers are invited to delve deeper into the project presentation to discover the intricate details and unique architectural ideas that shape this remarkable design.


