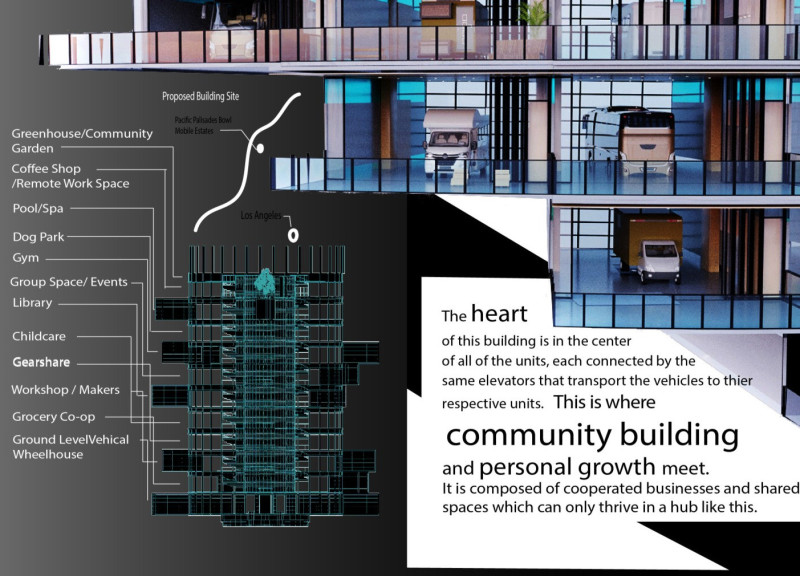5 key facts about this project
Horizon House is not just a dwelling; it stands as a space for family gatherings, relaxation, and connection with the marvels of nature. The design emphasizes an open-concept layout that fosters interaction among inhabitants, making it ideal for both casual living and entertaining. The social areas of the home, including the living room and kitchen, are oriented towards breathtaking views of the ocean, ensuring that the beauty of the landscape is always in sight.
One notable aspect of the project is its innovative use of materials, chosen for both their aesthetic and practical benefits. The exterior showcases a combination of reinforced concrete and zinc cladding, materials that provide durability and a contemporary character while necessitating minimal maintenance. The warmth of FSC-certified wood accents balances the more industrial materials, integrating nature’s textures and colors into the architecture. Large expanses of low-E glass dominate the façades, enhancing thermal efficiency and blurring the boundaries between the interior spaces and the vibrant outdoor environment.
Significant design details contribute to the project’s appeal. The double-height living room, for example, not only provides visual grandeur but also facilitates cross-ventilation, minimizing reliance on artificial cooling methods. The meticulous framing of views through strategically placed windows highlights the lush landscape, creating tranquil moments within the home. Additionally, the innovative design of an infinity pool at the edge of the property serves as both a visual centerpiece and a functional element, extending the horizon and inviting the ocean into the everyday life of the residents.
Horizon House also incorporates a green roof system that provides environmental benefits while creating an additional recreational area. This green space supports biodiversity, enhances insulation, and offers residents a unique outdoor experience. Such an approach underscores the architects’ commitment to sustainability, showcasing the importance of eco-friendly solutions in modern architectural practice. The integration of smart home technology throughout the residence ensures that the living experience is both comfortable and energy-efficient. Automated systems for lighting, heating, and security not only contribute to the functionality of the home but also elevate the overall quality of life for its inhabitants.
This project illustrates a unique design philosophy where every element, from the spatial configuration to the choice of materials, is meticulously considered. The architectural ideas presented in Horizon House effectively respond to the coastal environment while catering to the needs of a modern lifestyle. Each detail is crafted with intent, fostering spaces that allow residents to engage with both their home and the stunning natural world around them.
For those interested in discovering more about the intricacies of the Horizon House project, exploring the architectural plans, architectural sections, and overall architectural designs will provide deeper insights into the innovative ideas at play. This project serves as an example of how thoughtful architecture can create a seamless dialogue between built environments and the landscapes they inhabit. The design reflects not just a dwelling but a lifestyle that embraces both comfort and nature, encouraging an exploration of its full presentation and further engaging with its architectural narrative.


 Gage Michael Madrid
Gage Michael Madrid 




















