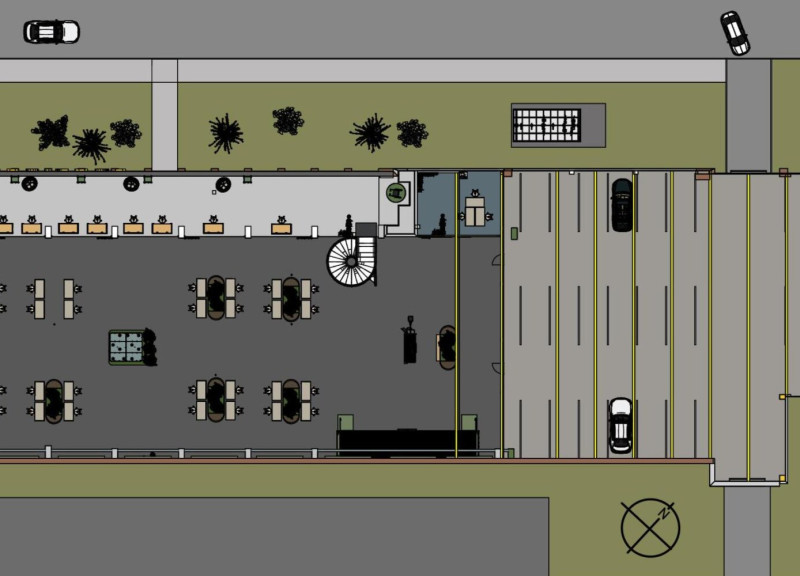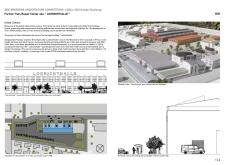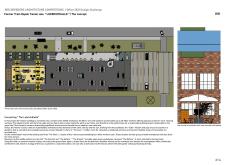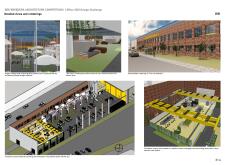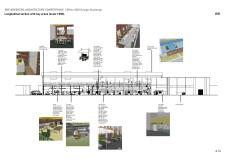5 key facts about this project
Spatial Configuration and Functionality
"LOKRICHTHALLE" features distinct areas that serve various functions within the workspace. The design includes multiple spaces that encourage interaction and focused work. Key components comprise:
1. The Shell: A versatile area designed for a range of office activities, fostering collaboration among users.
2. The Ground: An open workspace promoting communal engagement, with designated zones for concentrated tasks.
3. The Gallery: A quieter section tailored for focused work, equipped with adjustable lighting to cater to different needs.
4. The Cave: A relaxation zone located beneath the kitchen area, providing a comfortable space for informal gatherings.
5. Eden: A strategically located kitchen and play area that integrates relaxation into the work environment.
Each of these elements is thoughtfully designed to ensure a cohesive and functional workspace that addresses modern work habits while respecting the site's industrial heritage.
Innovative Design Approaches
The project distinguishes itself through its unique design approach, which integrates sustainability, historical materiality, and spatial harmony. The use of brick for walls preserves the authentic character of the original structure, while steel girders, painted blue to reflect the sky, contribute to the interior's aesthetic appeal. Large windows and skylights enhance the natural lighting, reducing reliance on artificial solutions and creating a more inviting atmosphere.
The incorporation of heavy-duty cranes into the internal design serves both functional and aesthetic purposes, highlighting the site's industrial past while repurposing existing elements for new functions. The project emphasizes a minimalist aesthetic that prioritizes functionality without sacrificing comfort or visual interest.
The commitment to sustainability is further reflected in the careful selection of materials and the adaptive reuse of the existing structure, minimizing environmental impact while maximizing space utility. This focus on preserving the integrity of the building, combined with modern interventions, creates an environment that is both historic and forward-thinking.
Exploring the Architectural Elements
For a deeper understanding of the architectural elements present in "LOKRICHTHALLE," it is beneficial to review the architectural plans, architectural sections, and other associated architectural designs. The interplay of spaces and the use of materials within this project represent a thoughtful consideration of both historical context and current workspace requirements. The design encapsulates a modern approach to architecture that serves as a model for future redevelopment projects.
Readers interested in exploring these elements are encouraged to delve into the project presentation to gain insights into the architectural ideas that shaped "LOKRICHTHALLE."


