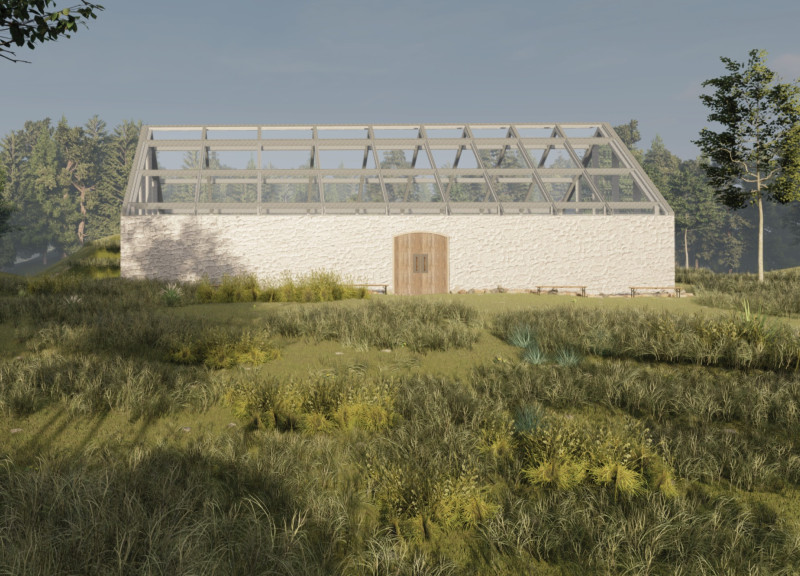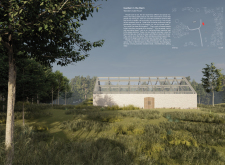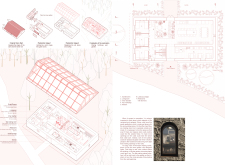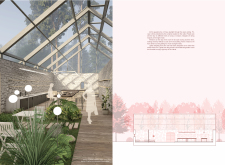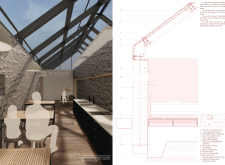5 key facts about this project
The function of the "Garden in the Barn" is multifaceted, prioritizing comfort, aesthetic appeal, and experiential quality. As a guest house, it serves visitors seeking a tranquil retreat, while its various communal spaces invite social interaction. The integration of large windows and expansive glass walls emphasizes the importance of natural light and views, allowing the landscape to infiltrate the architecture. This not only provides a sense of openness but also celebrates the picturesque surroundings, making nature an integral part of the guests' experience.
Key parts of the project include the various guest rooms, which are designed with careful attention to detail, featuring skylights that provide glimpses of the sky above. This design choice allows for a sense of connection to the outside world while ensuring privacy. The communal areas, such as the living room and lobby, are conducive to gathering and sharing, inviting guests to engage with one another. Another notable feature is the inner garden, a distinctive element that connects the interior with nature, creating an environment where guests can relax amid plants and greenery while fostering mindfulness and tranquility.
The materials used throughout the project highlight a commitment to both aesthetic appeal and sustainability. The local natural stone provides a stable and enduring façade that respects the barn's historical roots, while large panels of low-E insulated glass not only enhance the visual experience but also maximize energy efficiency. Steel frames contribute contemporary strength to the structure, allowing the architects to achieve expansive open spaces without sacrificing support. Natural wood elements, such as oak flooring and ceiling beams, add warmth and create a welcoming atmosphere, reinforcing the balance between rustic charm and modern sophistication.
One unique design approach seen in the "Garden in the Barn" is the seamless integration of indoor and outdoor spaces. By blurring these boundaries through the use of extensive glazing and the incorporation of an inner garden, the design encourages guests to engage with their surroundings actively. Moreover, this approach also enhances the building's performance in terms of energy efficiency and thermal comfort, as it allows for passive solar heating and natural ventilation.
Another significant aspect of the design is its focus on creating communal areas that inspire interaction and connection among guests. The layout promotes social engagement, encouraging visitors to come together in shared spaces rather than isolating them within individual guest rooms. This sense of community fosters relationships and camaraderie, enhancing the overall experience of staying at the guest house.
The "Garden in the Barn" stands as a noteworthy example of how contemporary architecture can respect and evoke the history of a site while simultaneously addressing modern needs and desires. The thoughtful integration of materials, the emphasis on natural light, and the focus on creating open, inviting spaces contribute to a cohesive design that resonates deeply with its surroundings.
For those interested in exploring this project further, it is worthwhile to review the architectural plans, sections, and designs that reveal the intricacies of the design approach and the innovative ideas that shape this inviting guest house. Discovering more about the "Garden in the Barn" enhances understanding of how thoughtful architecture can enhance the experience of space and place, offering deeper insights into the potential of design to improve lives and foster connections.


