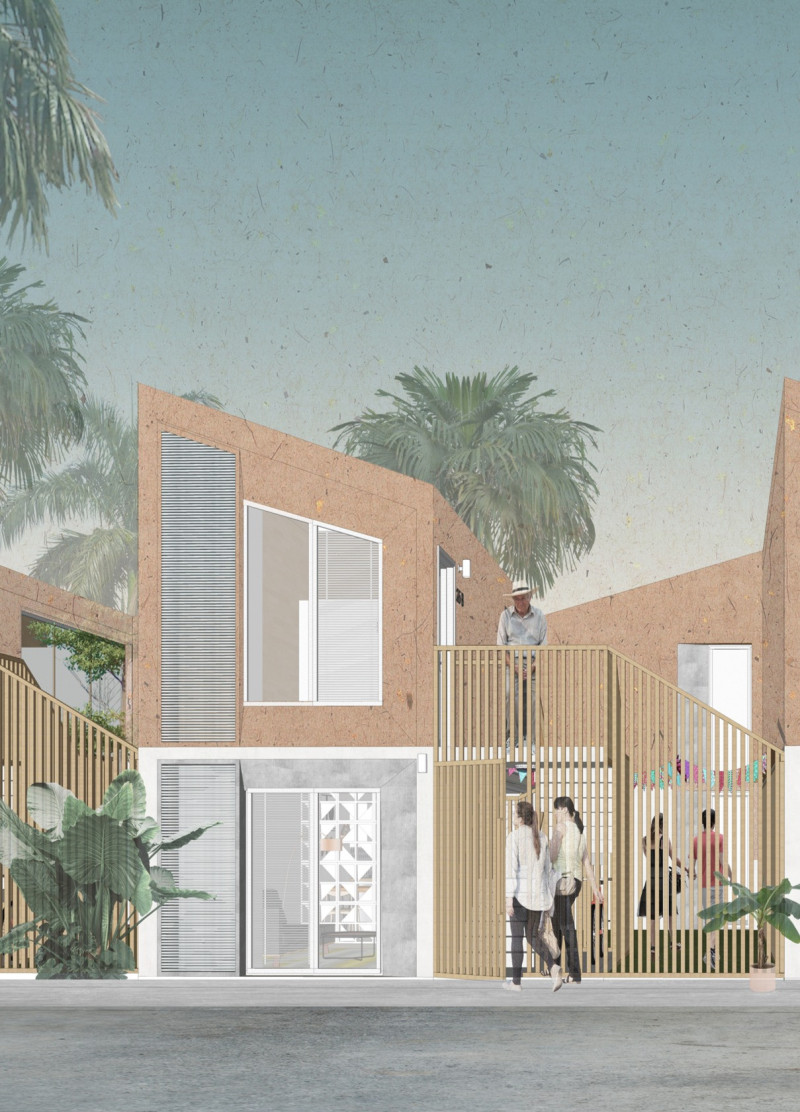5 key facts about this project
At its core, the project embodies the principle of affordability without sacrificing quality or design. It aims to redefine urban living by providing compact yet livable units that can adapt to the changing needs of their occupants. This adaptability is a central tenet of the design, allowing residents to incrementally expand their homes over time. Such a feature not only encourages a sense of ownership but also supports the long-term viability of the housing solution.
The architectural layout is characterized by a linear development strategy, which enhances the organization of both public and private spaces. This thoughtful arrangement fosters stronger neighborhood ties by placing common areas such as courtyards and gardens in close proximity to residential units. The integration of these shared spaces encourages community engagement and interaction among residents, creating a vibrant living environment.
In terms of materiality, the Sydney Affordable Housing Project employs a combination of oriented strand board (OSB), concrete, and timber to achieve a balance between durability and warmth. The use of OSB for wall cladding not only provides a cost-effective solution but also contributes to the thermal efficiency of the units. Concrete is utilized for the floors and the foundation, ensuring structural integrity, while timber details add an element of comfort to the interior spaces. The design showcases a juxtaposition of materials that reflects contemporary architectural trends while remaining sympathetic to the surrounding environment.
A notable feature of the project is the outdoor patio spaces attached to each unit. These patios not only serve as extensions of the indoor living areas but also provide essential outdoor space for residents to connect with nature. Such outdoor areas are particularly important in urban settings where green space is often at a premium, offering opportunities for relaxation and socialization.
Interior spaces within the units are designed to maximize functionality and natural light. Open floor plans create flexible living environments, allowing residents to personalize their homes according to their lifestyles. Large windows and doorways facilitate an abundance of natural light and allow easy access to the outdoor patios, promoting seamless interaction between indoors and outdoors. The color palette employed throughout the interiors is calming and neutral, creating a soothing atmosphere that appeals to a wide range of occupants.
What distinguishes this project is its commitment to sustainability and environmental stewardship. The architecture of the Sydney Affordable Housing Project incorporates passive design principles, including strategic building orientation and window placement that optimize natural ventilation and reduce reliance on artificial heating and cooling. By prioritizing energy efficiency, the project not only addresses immediate housing needs but also contributes positively to the broader urban ecosystem.
The Sydney Affordable Housing Project stands as a representation of a forward-thinking approach to urban design that does not compromise on quality or sustainability. It showcases how thoughtful architecture can address social needs while promoting community development. Readers interested in exploring further details of the project are encouraged to review the architectural plans, architectural sections, and architectural designs provided in the presentation. Such insights can enrich one's understanding of the innovative architectural ideas that underpin this significant housing initiative.


























