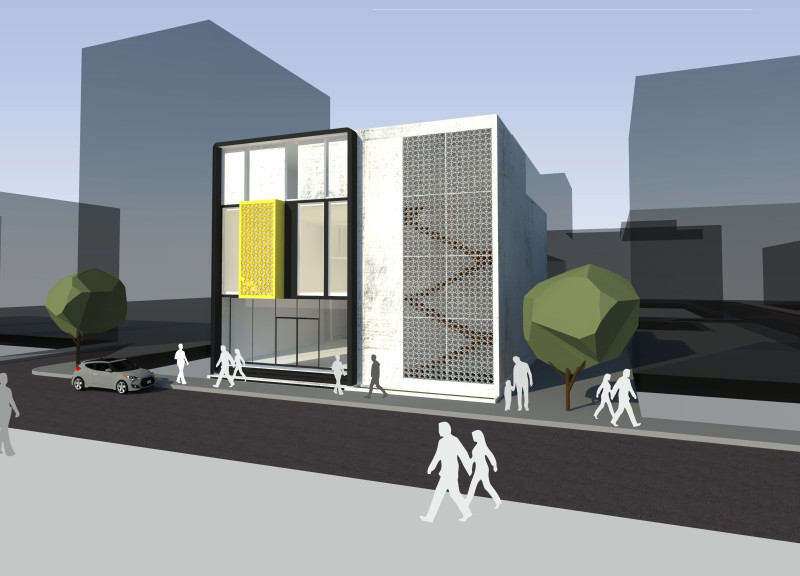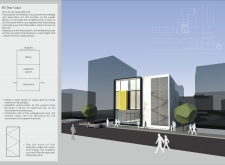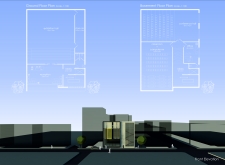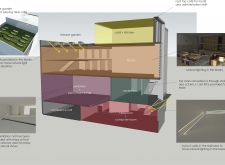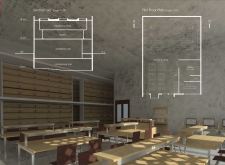5 key facts about this project
### Overview
Located in a well-trafficked urban area, the project "Fill the Void" is designed to enhance the role of public libraries as centers for education and community engagement. With a clear intent to foster openness and accessibility, the design incorporates natural light and a thoughtful spatial organization to create an environment conducive to learning and interaction. The architecture serves to address community needs by establishing a multifunctional space that encourages cultural exchange and intellectual engagement.
### Spatial Organization
The building comprises three levels, each thoughtfully structured to optimize user experience. The ground level includes an exhibition space that serves as a vibrant venue for cultural events, along with a reception area that ensures smooth entry and navigability. The upper level houses the library, positioned to maximize natural light through skylights, while an adjacent terrace garden provides an outdoor area for reflection and social gatherings. The basement accommodates classrooms and computer rooms, designed to minimize disturbances from the more active areas above, alongside a conference hall that offers flexibility for various events.
### Material Considerations
The material choices reflect both functionality and contemporary aesthetics. Concrete serves as the primary structural material, offering durability alongside a modern industrial appearance. Expansive glass elements facilitate transparency and visual connectivity between interior and exterior spaces, reinforcing the library's role as a community hub. Wood features prominently in furnishings, adding warmth to the reading environment, while metallic framing complements the concrete and glass, enhancing the building's overall sleek design.


