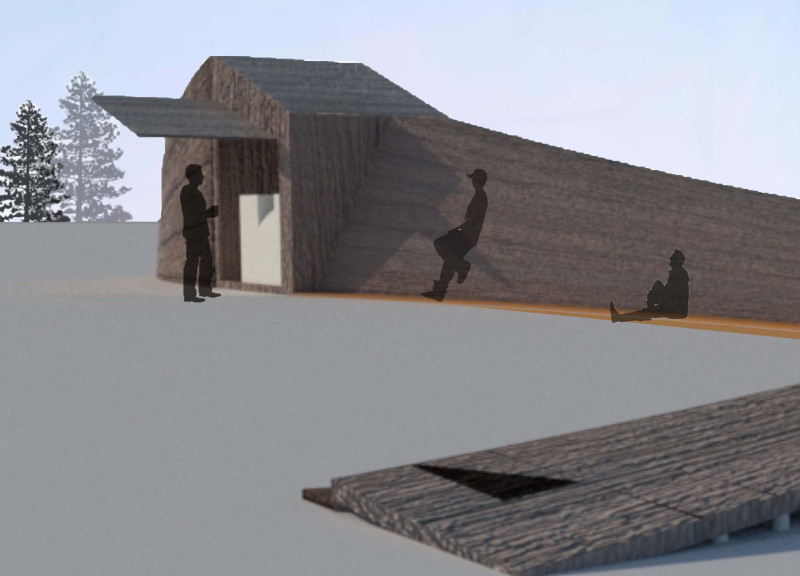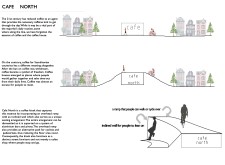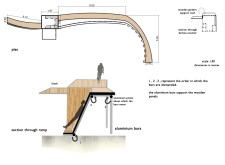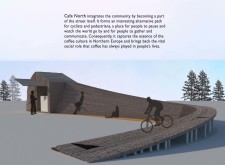5 key facts about this project
The project is characterized by its thoughtful approach to design, which aims to create an inviting atmosphere. The central feature of Cafe North is its unique ramp integration. This feature allows both pedestrians and cyclists to navigate the space comfortably, breaking down traditional barriers often found in such settings. This not only facilitates accessibility but also encourages movement, inviting people to pause and enjoy their surroundings. The architectural decisions made in this project prioritize interaction and engagement, underscoring the importance of communal spaces in urban environments.
Each component of Cafe North has been carefully considered to fulfill its intended function while enhancing the overall aesthetic appeal. The primary material used is wood, chosen for its warmth and natural qualities. Wooden panels and structural supports contribute to a cozy environment that resonates with visitors. In contrast, the incorporation of aluminum provides a lightweight yet durable framework, allowing for a dynamic structural configuration. Additionally, concrete serves as a stable base, complementing the natural elements and ensuring longevity.
Seating arrangements within the kiosk are thoughtfully designed, with an inclined wall that not only functions as a seating area but also enhances the organic flow of the design. This feature promotes relaxation and conversation among users, creating intimate moments within the larger social fabric. The transparency brought by glass elements further aids in connecting the interior space with its surroundings, allowing natural light to permeate and create a welcoming ambiance.
One of the notable aspects of Cafe North is its dismantlability. The design concept embraces sustainability by allowing for disassembly, which underscores a commitment to versatility and adaptability in urban contexts. This ability to respond to the changing needs of the community aligns with contemporary architectural practices that emphasize responsible design.
The overall form of Cafe North captures the essence of dynamics in architecture. The smooth curves and flowing lines resonate with the local architectural vernacular while establishing a unique identity for the kiosk. This approach not only enhances visual appeal but also integrates the structure harmoniously into its urban environment.
Cafe North stands as a representation of modern architecture that values social interaction and sustainable practices. By focusing on user experience and community engagement, this project invites exploration and discovery. For those interested in gaining deeper insights into the design process, including architectural plans, sections, and various architectural ideas, a detailed project presentation is available for further review. Exploring these elements can enrich understanding of how thoughtful architecture can shape public spaces and foster community connections.


























